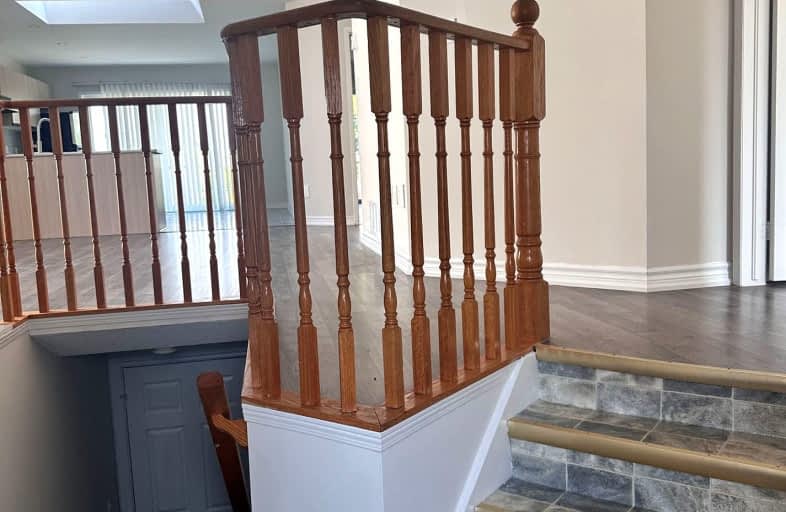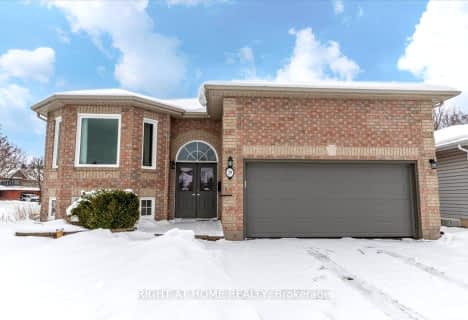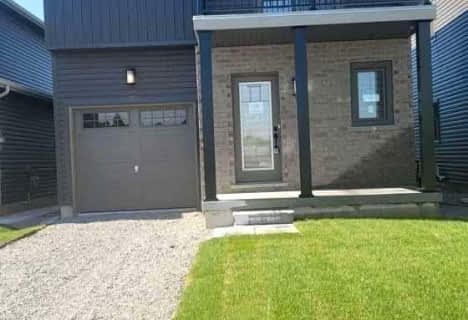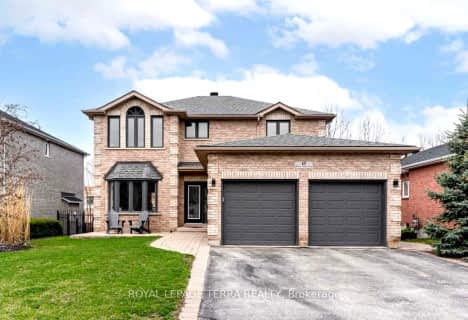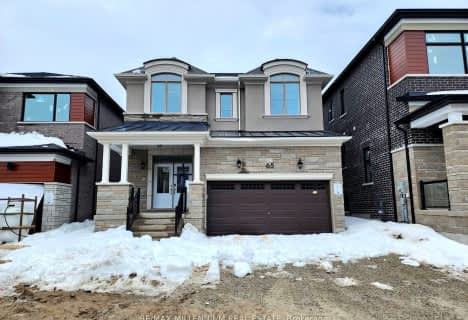Somewhat Walkable
- Some errands can be accomplished on foot.
Some Transit
- Most errands require a car.
Somewhat Bikeable
- Most errands require a car.

École élémentaire Roméo Dallaire
Elementary: PublicSt Nicholas School
Elementary: CatholicSt Bernadette Elementary School
Elementary: CatholicTrillium Woods Elementary Public School
Elementary: PublicW C Little Elementary School
Elementary: PublicHolly Meadows Elementary School
Elementary: PublicÉcole secondaire Roméo Dallaire
Secondary: PublicÉSC Nouvelle-Alliance
Secondary: CatholicSimcoe Alternative Secondary School
Secondary: PublicSt Joan of Arc High School
Secondary: CatholicBear Creek Secondary School
Secondary: PublicInnisdale Secondary School
Secondary: Public-
Redfern Park
Ontario 0.17km -
Marsellus Park
2 Marsellus Dr, Barrie ON L4N 0Y4 1km -
Bear Creek Park
25 Bear Creek Dr (at Holly Meadow Rd.), Barrie ON 1.15km
-
BMO Bank of Montreal
555 Essa Rd, Barrie ON L4N 6A9 1km -
TD Canada Trust Branch and ATM
60 Mapleview Dr W, BARRIE ON L4N 9H6 2.11km -
CIBC Foreign Currency ATM
70 Barrie View Dr, Barrie ON L4N 8V4 2.31km
- 3 bath
- 4 bed
- 2000 sqft
45 Ennerdale Street, Barrie, Ontario • L9J 0G5 • Rural Barrie Southwest
- 3 bath
- 4 bed
- 3000 sqft
36 Paddington Grove, Barrie, Ontario • L9J 0B1 • Rural Barrie Southwest
- 3 bath
- 4 bed
- 2000 sqft
65 Ennerdale Street, Barrie, Ontario • L9J 0Z9 • Rural Barrie Southwest
