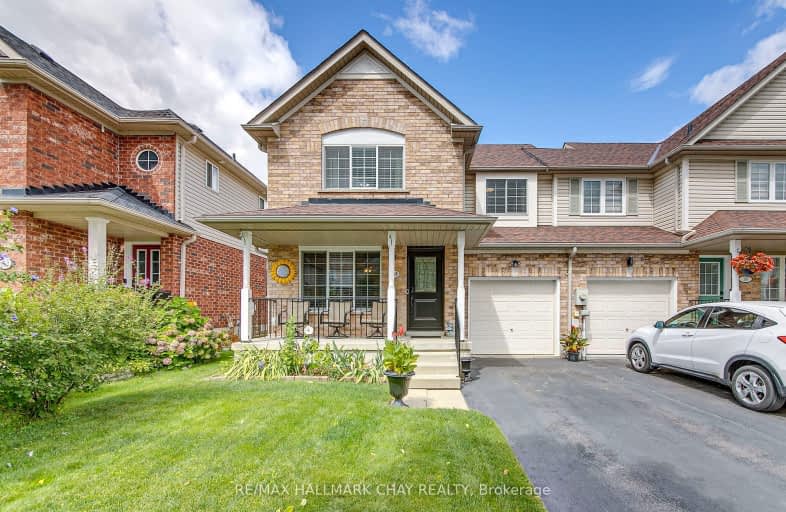
Video Tour
Car-Dependent
- Most errands require a car.
39
/100
Some Transit
- Most errands require a car.
39
/100
Somewhat Bikeable
- Most errands require a car.
42
/100

École élémentaire Roméo Dallaire
Elementary: Public
2.12 km
Allandale Heights Public School
Elementary: Public
2.79 km
St Bernadette Elementary School
Elementary: Catholic
2.23 km
Trillium Woods Elementary Public School
Elementary: Public
0.40 km
Ferndale Woods Elementary School
Elementary: Public
2.53 km
Holly Meadows Elementary School
Elementary: Public
1.52 km
École secondaire Roméo Dallaire
Secondary: Public
2.24 km
Simcoe Alternative Secondary School
Secondary: Public
4.73 km
St Peter's Secondary School
Secondary: Catholic
4.74 km
St Joan of Arc High School
Secondary: Catholic
3.16 km
Bear Creek Secondary School
Secondary: Public
3.16 km
Innisdale Secondary School
Secondary: Public
2.45 km
-
Mapleton Park
Ontario 0.68km -
Mapleview Park
1.27km -
Kaleidoscoppe Indoor Playground
11 King St (Veterans Drive), Barrie ON L4N 6B5 1.39km
-
BMO Bank of Montreal
44 Mapleview Dr W, Barrie ON L4N 6L4 0.81km -
Scotiabank
19 Mapleview Dr W, Barrie ON L4N 9H5 0.98km -
TD Bank Financial Group
90 Mapleview Dr E, Barrie ON L4N 0L1 1.37km

