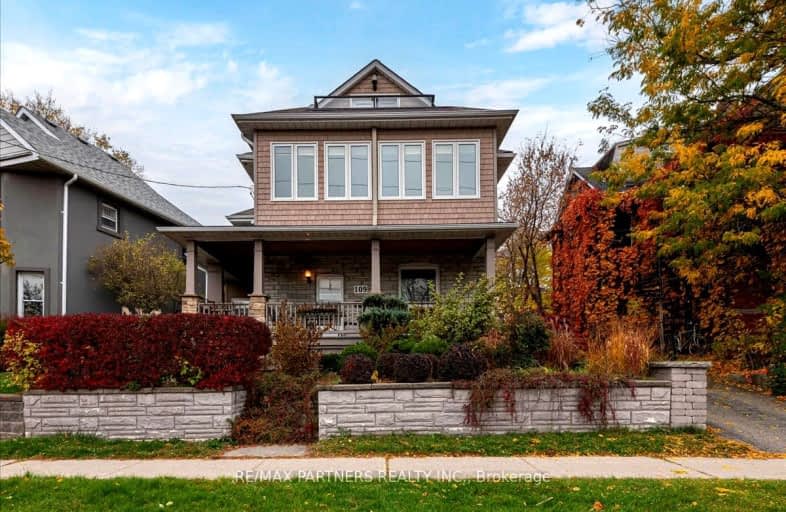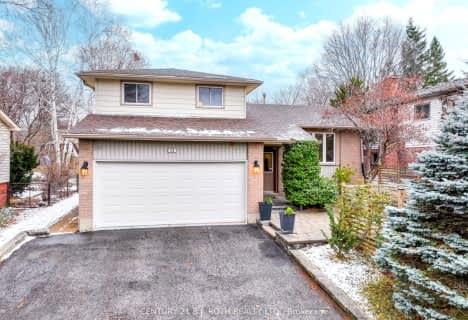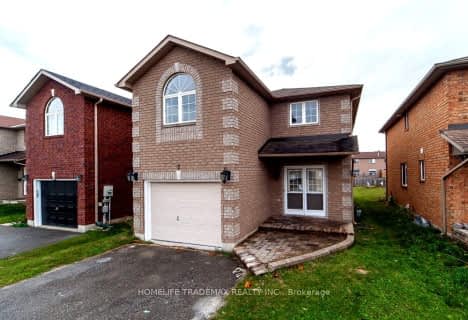Very Walkable
- Daily errands do not require a car.
90
/100
Good Transit
- Some errands can be accomplished by public transportation.
51
/100
Somewhat Bikeable
- Almost all errands require a car.
18
/100

Oakley Park Public School
Elementary: Public
0.65 km
Codrington Public School
Elementary: Public
0.98 km
Cundles Heights Public School
Elementary: Public
1.89 km
Steele Street Public School
Elementary: Public
1.50 km
Maple Grove Public School
Elementary: Public
1.42 km
Hillcrest Public School
Elementary: Public
1.08 km
Barrie Campus
Secondary: Public
1.41 km
ÉSC Nouvelle-Alliance
Secondary: Catholic
2.44 km
Simcoe Alternative Secondary School
Secondary: Public
1.42 km
St Joseph's Separate School
Secondary: Catholic
2.12 km
Barrie North Collegiate Institute
Secondary: Public
0.77 km
Eastview Secondary School
Secondary: Public
2.32 km
-
Kempenfelt Park
Kempenfelt Dr, Barrie ON 0.78km -
St Vincent Park
Barrie ON 1km -
Dog Off-Leash Recreation Area
Barrie ON 1.44km
-
Scotiabank
509 Bayfield Streetstn Main, Barrie ON L4M 4Y5 0.39km -
Scotiabank
44 Collier St (Owen St), Barrie ON L4M 1G6 0.44km -
Oxygen Working Capital Corp
35 Worsley St, Barrie ON L4M 1L7 0.48km













