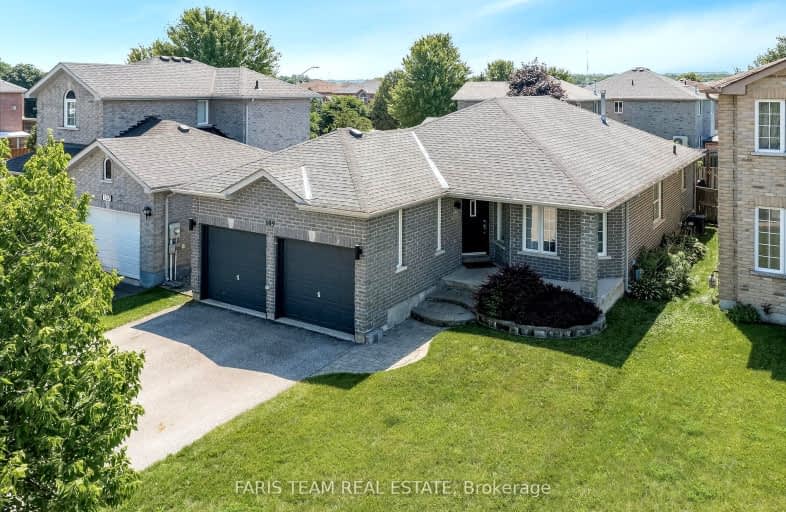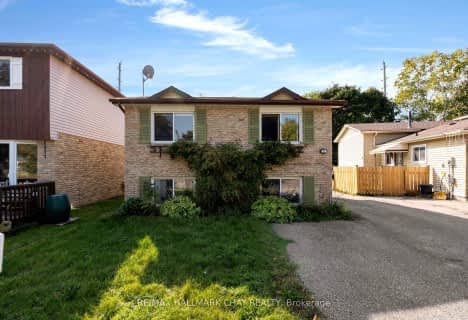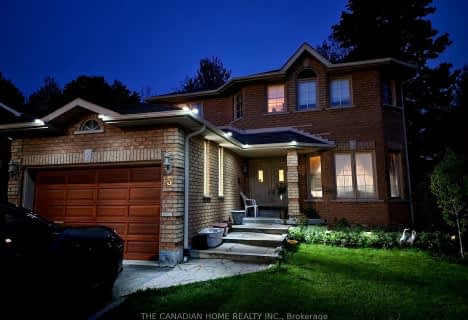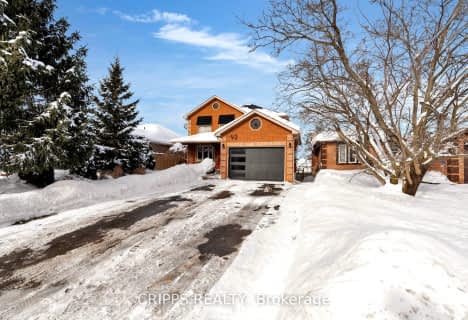
Video Tour
Car-Dependent
- Almost all errands require a car.
14
/100
Some Transit
- Most errands require a car.
26
/100
Somewhat Bikeable
- Most errands require a car.
25
/100

St Marys Separate School
Elementary: Catholic
1.88 km
Emma King Elementary School
Elementary: Public
2.36 km
Andrew Hunter Elementary School
Elementary: Public
1.96 km
The Good Shepherd Catholic School
Elementary: Catholic
1.75 km
St Catherine of Siena School
Elementary: Catholic
2.34 km
Ardagh Bluffs Public School
Elementary: Public
2.49 km
Barrie Campus
Secondary: Public
4.11 km
École secondaire Roméo Dallaire
Secondary: Public
5.79 km
ÉSC Nouvelle-Alliance
Secondary: Catholic
2.84 km
Simcoe Alternative Secondary School
Secondary: Public
3.59 km
St Joan of Arc High School
Secondary: Catholic
2.90 km
Bear Creek Secondary School
Secondary: Public
4.91 km
-
Pringle Park
Ontario 0.54km -
Elizabeth Park
Barrie ON 2.61km -
Sunnidale Park
227 Sunnidale Rd, Barrie ON L4M 3B9 3.2km
-
Credit Canada Debt Solutions
35 Cedar Pointe Dr, Barrie ON L4N 5R7 2.15km -
Cheques 4 Cash
79 Dunlop St W, Barrie ON L4N 1A5 3.85km -
President's Choice Financial ATM
11 Bryne Dr, Barrie ON L4N 8V8 3.92km













