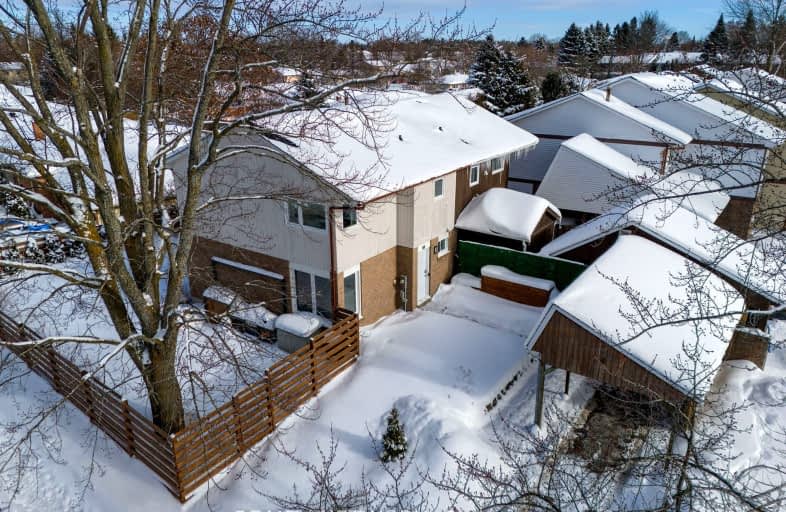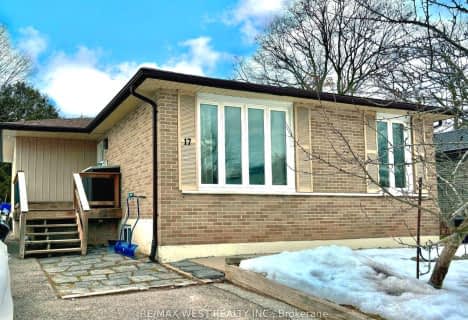Car-Dependent
- Most errands require a car.
44
/100
Some Transit
- Most errands require a car.
37
/100
Somewhat Bikeable
- Most errands require a car.
31
/100

St Marys Separate School
Elementary: Catholic
0.69 km
ÉIC Nouvelle-Alliance
Elementary: Catholic
0.76 km
Emma King Elementary School
Elementary: Public
0.84 km
Andrew Hunter Elementary School
Elementary: Public
0.22 km
Portage View Public School
Elementary: Public
0.67 km
West Bayfield Elementary School
Elementary: Public
1.75 km
Barrie Campus
Secondary: Public
2.12 km
ÉSC Nouvelle-Alliance
Secondary: Catholic
0.76 km
Simcoe Alternative Secondary School
Secondary: Public
2.55 km
St Joseph's Separate School
Secondary: Catholic
3.94 km
Barrie North Collegiate Institute
Secondary: Public
2.92 km
St Joan of Arc High School
Secondary: Catholic
4.73 km
-
Dorian Parker Centre
227 Sunnidale Rd, Barrie ON 1.28km -
Pringle Park
Ontario 1.65km -
Treetops Playground
320 Bayfield St, Barrie ON L4M 3C1 1.86km
-
Wellington Square
128 Wellington St W, Barrie ON L4N 8J6 1.51km -
RBC Royal Bank
128 Wellington St W, Barrie ON L4N 8J6 1.52km -
Credit Canada Debt Solutions
35 Cedar Pointe Dr, Barrie ON L4N 5R7 1.56km














