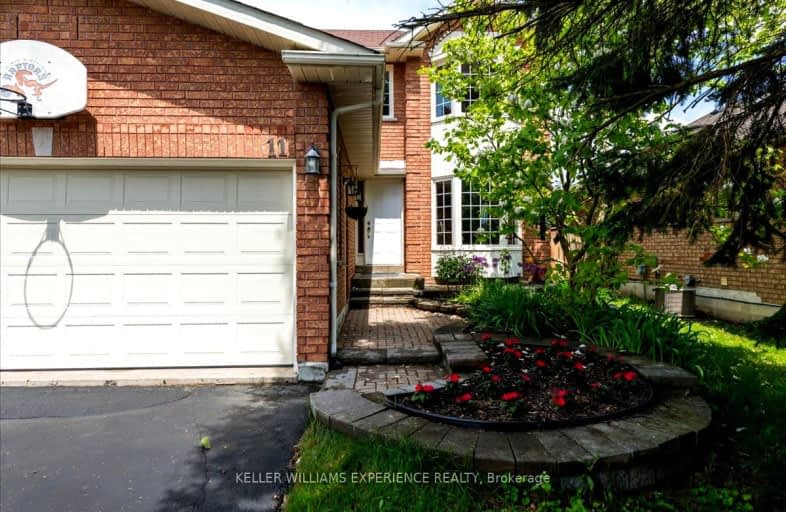Car-Dependent
- Most errands require a car.
44
/100
Some Transit
- Most errands require a car.
33
/100
Somewhat Bikeable
- Most errands require a car.
35
/100

ÉIC Nouvelle-Alliance
Elementary: Catholic
1.32 km
St Marguerite d'Youville Elementary School
Elementary: Catholic
1.33 km
Emma King Elementary School
Elementary: Public
0.77 km
Andrew Hunter Elementary School
Elementary: Public
1.35 km
The Good Shepherd Catholic School
Elementary: Catholic
1.56 km
West Bayfield Elementary School
Elementary: Public
0.83 km
Barrie Campus
Secondary: Public
2.32 km
ÉSC Nouvelle-Alliance
Secondary: Catholic
1.34 km
Simcoe Alternative Secondary School
Secondary: Public
3.59 km
St Joseph's Separate School
Secondary: Catholic
3.76 km
Barrie North Collegiate Institute
Secondary: Public
3.21 km
St Joan of Arc High School
Secondary: Catholic
5.95 km
-
Dorian Parker Centre
227 Sunnidale Rd, Barrie ON 1.59km -
Sunnidale Park
227 Sunnidale Rd, Barrie ON L4M 3B9 1.84km -
Treetops Playground
320 Bayfield St, Barrie ON L4M 3C1 2.09km
-
TD Canada Trust Branch and ATM
534 Bayfield St, Barrie ON L4M 5A2 1.75km -
Scotiabank
544 Bayfield St, Barrie ON L4M 5A2 1.78km -
TD Canada Trust ATM
534 Bayfield St, Barrie ON L4M 5A2 1.84km













