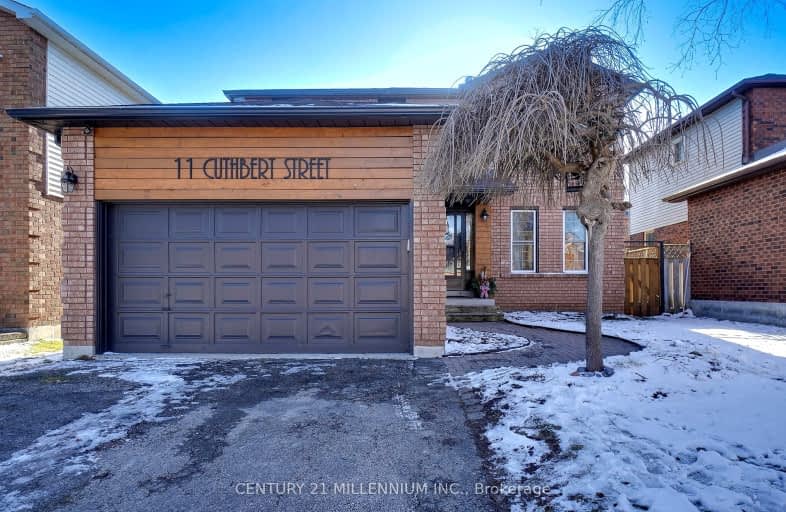Car-Dependent
- Most errands require a car.
49
/100
Some Transit
- Most errands require a car.
36
/100
Somewhat Bikeable
- Almost all errands require a car.
22
/100

St John Vianney Separate School
Elementary: Catholic
1.96 km
Trillium Woods Elementary Public School
Elementary: Public
1.97 km
St Catherine of Siena School
Elementary: Catholic
0.91 km
Ardagh Bluffs Public School
Elementary: Public
1.21 km
Ferndale Woods Elementary School
Elementary: Public
0.28 km
Holly Meadows Elementary School
Elementary: Public
1.98 km
École secondaire Roméo Dallaire
Secondary: Public
3.55 km
ÉSC Nouvelle-Alliance
Secondary: Catholic
4.22 km
Simcoe Alternative Secondary School
Secondary: Public
3.15 km
St Joan of Arc High School
Secondary: Catholic
1.88 km
Bear Creek Secondary School
Secondary: Public
3.36 km
Innisdale Secondary School
Secondary: Public
2.32 km
-
Elizabeth Park
Barrie ON 0.37km -
Cumming Park
Barrie ON 1.28km -
Essa Road Park
ON 1.51km
-
TD Canada Trust Branch and ATM
53 Ardagh Rd, Barrie ON L4N 9B5 1.03km -
RBC Royal Bank
55A Bryne Dr, Barrie ON L4N 8V8 1.41km -
CIBC
201 Fairview Rd, Barrie ON L4N 9B1 2.09km














