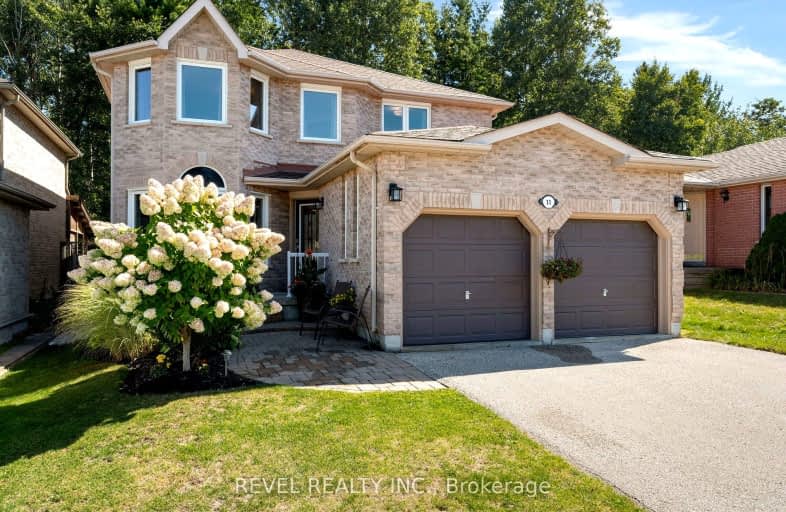
Video Tour
Car-Dependent
- Most errands require a car.
42
/100
Some Transit
- Most errands require a car.
32
/100
Somewhat Bikeable
- Almost all errands require a car.
13
/100

St Bernadette Elementary School
Elementary: Catholic
2.38 km
Trillium Woods Elementary Public School
Elementary: Public
2.19 km
St Catherine of Siena School
Elementary: Catholic
0.38 km
Ardagh Bluffs Public School
Elementary: Public
0.41 km
Ferndale Woods Elementary School
Elementary: Public
0.63 km
Holly Meadows Elementary School
Elementary: Public
1.64 km
École secondaire Roméo Dallaire
Secondary: Public
3.15 km
ÉSC Nouvelle-Alliance
Secondary: Catholic
4.66 km
Simcoe Alternative Secondary School
Secondary: Public
3.90 km
St Joan of Arc High School
Secondary: Catholic
1.03 km
Bear Creek Secondary School
Secondary: Public
2.66 km
Innisdale Secondary School
Secondary: Public
3.13 km
-
Cumming Park
Barrie ON 0.91km -
Elizabeth Park
Barrie ON 1.11km -
Snowshoe Park
Ontario 1.17km
-
TD Bank Financial Group
53 Ardagh Rd, Barrie ON L4N 9B5 1.82km -
TD Canada Trust ATM
53 Ardagh Rd, Barrie ON L4N 9B5 1.83km -
BMO Bank of Montreal
555 Essa Rd, Barrie ON L4N 6A9 1.96km













