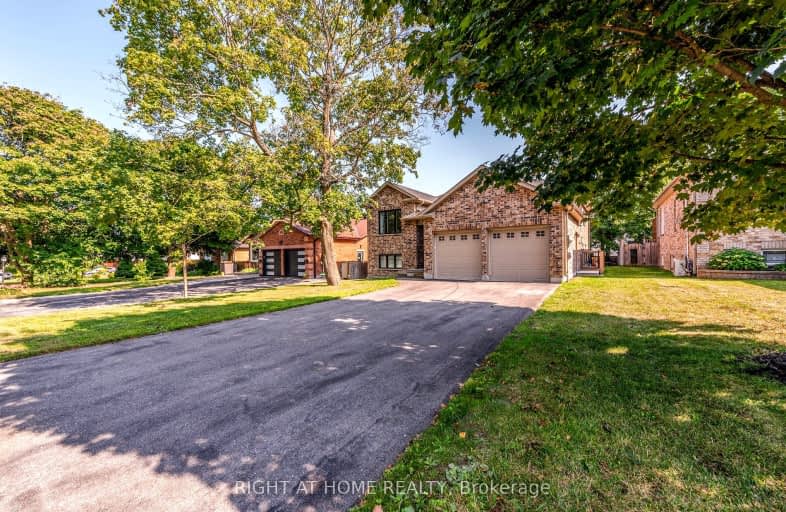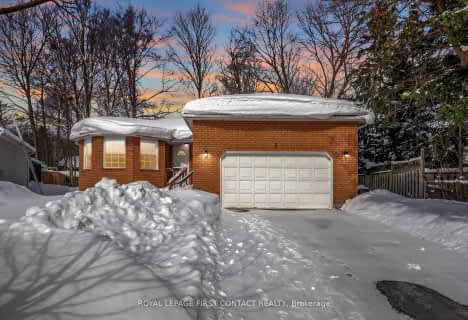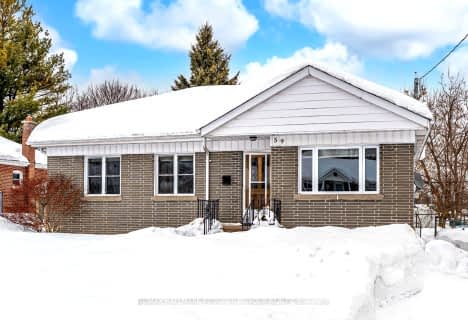Somewhat Walkable
- Some errands can be accomplished on foot.
Some Transit
- Most errands require a car.
Somewhat Bikeable
- Most errands require a car.

Monsignor Clair Separate School
Elementary: CatholicOakley Park Public School
Elementary: PublicCundles Heights Public School
Elementary: PublicÉÉC Frère-André
Elementary: CatholicMaple Grove Public School
Elementary: PublicHillcrest Public School
Elementary: PublicBarrie Campus
Secondary: PublicÉSC Nouvelle-Alliance
Secondary: CatholicSimcoe Alternative Secondary School
Secondary: PublicSt Joseph's Separate School
Secondary: CatholicBarrie North Collegiate Institute
Secondary: PublicEastview Secondary School
Secondary: Public-
Redpath Park
ON 0.57km -
Treetops Playground
320 Bayfield St, Barrie ON L4M 3C1 0.8km -
Archie Goodall Park
60 Queen St, Barrie ON L4M 1Z3 0.96km
-
RBC Royal Bank
356A Bryne Dr, Barrie ON L4N 8V8 0.51km -
BMO Bank of Montreal
320 Bayfield, Barrie ON L4M 3B9 0.77km -
CIBC
363 Bayfield St (at Cundles Rd.), Barrie ON L4M 3C3 0.81km
- 3 bath
- 3 bed
- 1500 sqft
425 Codrington Street North, Barrie, Ontario • L4M 1S9 • Codrington




















