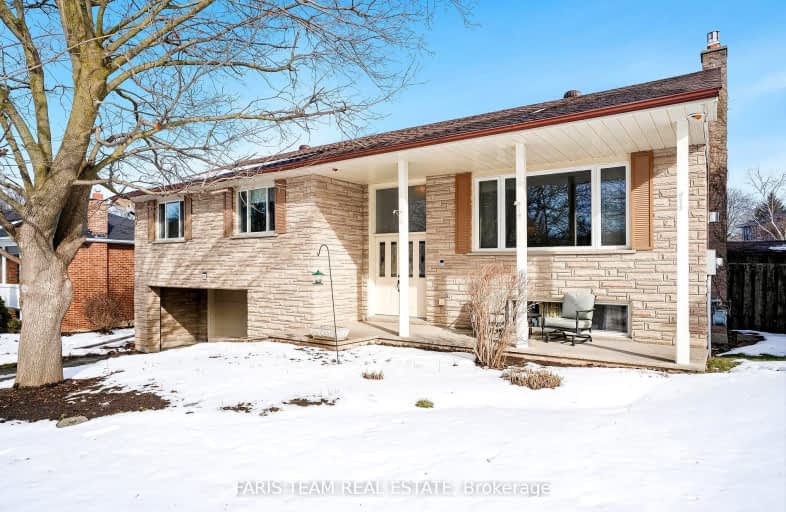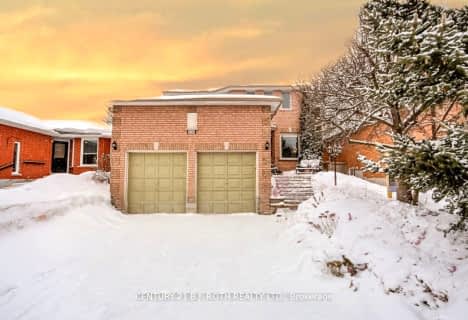
Video Tour
Car-Dependent
- Most errands require a car.
35
/100
Some Transit
- Most errands require a car.
43
/100
Somewhat Bikeable
- Most errands require a car.
26
/100

St John Vianney Separate School
Elementary: Catholic
0.99 km
Codrington Public School
Elementary: Public
3.31 km
Assikinack Public School
Elementary: Public
0.54 km
St Michael the Archangel Catholic Elementary School
Elementary: Catholic
2.15 km
Allandale Heights Public School
Elementary: Public
0.59 km
Willow Landing Elementary School
Elementary: Public
1.99 km
Barrie Campus
Secondary: Public
4.11 km
Simcoe Alternative Secondary School
Secondary: Public
2.11 km
Barrie North Collegiate Institute
Secondary: Public
3.78 km
St Peter's Secondary School
Secondary: Catholic
3.41 km
Eastview Secondary School
Secondary: Public
4.51 km
Innisdale Secondary School
Secondary: Public
0.83 km












