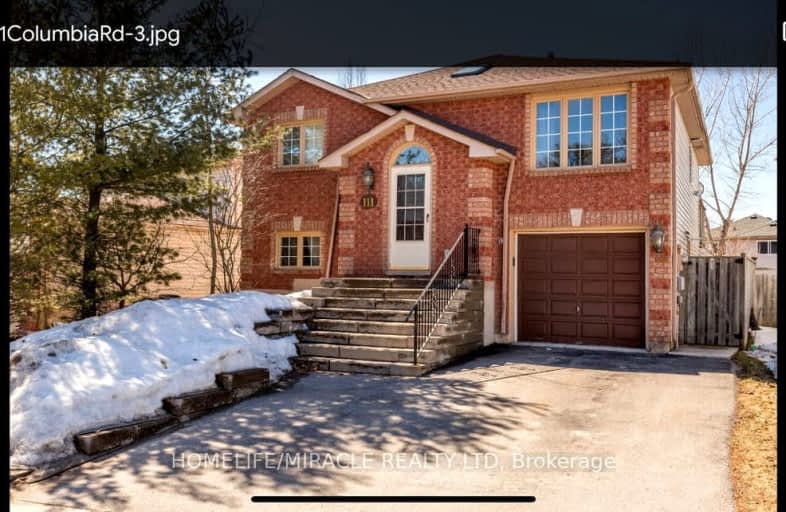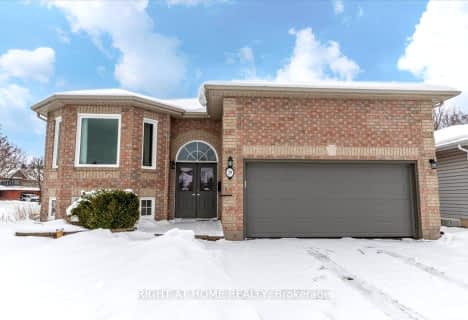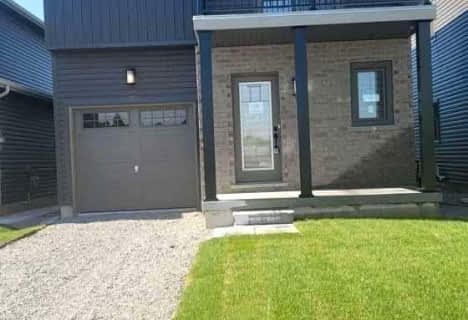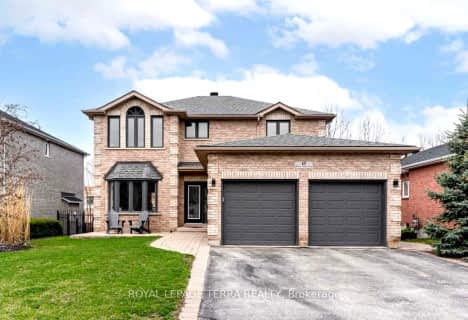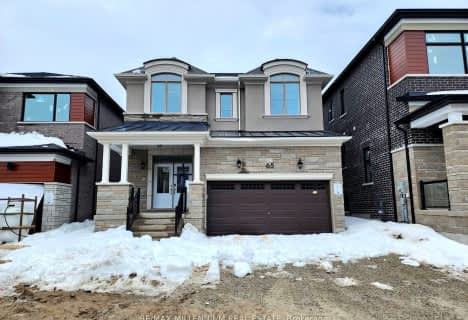Car-Dependent
- Almost all errands require a car.
Some Transit
- Most errands require a car.
Somewhat Bikeable
- Most errands require a car.

École élémentaire Roméo Dallaire
Elementary: PublicSt Nicholas School
Elementary: CatholicSt Bernadette Elementary School
Elementary: CatholicTrillium Woods Elementary Public School
Elementary: PublicW C Little Elementary School
Elementary: PublicHolly Meadows Elementary School
Elementary: PublicÉcole secondaire Roméo Dallaire
Secondary: PublicÉSC Nouvelle-Alliance
Secondary: CatholicSimcoe Alternative Secondary School
Secondary: PublicSt Joan of Arc High School
Secondary: CatholicBear Creek Secondary School
Secondary: PublicInnisdale Secondary School
Secondary: Public-
Grayson's Pub and Grub
2 Marsellus Drive, Barrie, ON L4N 0Y4 1.79km -
St Louis Bar And Grill
494 Veterans Drive, Unit 1, Barrie, ON L4N 9J5 2.24km -
JACK'S ASTOR'S
70 Mapleview Drive West, Barrie, ON L4M 4S7 2.67km
-
Licious Italian Bakery Cafe
490 Mapleview Drive W, Barrie, ON L4N 6C3 0.59km -
Tim Hortons
109 Mapleview Drive W, Barrie, ON L4N 9H7 2.3km -
Starbucks
103 Mapleview Drive W, Barrie, ON L4N 9H7 2.35km
-
Drugstore Pharmacy
11 Bryne Drive, Barrie, ON L4N 8V8 4.44km -
Zehrs
620 Yonge Street, Barrie, ON L4N 4E6 6.97km -
Shoppers Drug Mart
165 Wellington Street West, Barrie, ON L4N 7.44km
-
Tavola Mia Bistro
490 Mapleview Drive W, Barrie, ON L4N 6C3 0.58km -
Flapjacks
490 Mapleview Drive, Barrie, ON L4N 6C3 0.56km -
Domino's Pizza
490 Mapleview Drive W, Barrie, ON L4N 6C3 0.56km
-
SAYAL Electronics
131 Commerce Park Drive, Units H-I, Barrie, ON L4N 8X1 2.22km -
Canadian Tire
75 Mapleview Drive W, Barrie, ON L4N 9H7 2.49km -
Factory Direct
400 Bayfield Street, Barrie, ON L4M 5A1 2.67km
-
Food Basics
555 Essa Road, Barrie, ON L4N 9E6 1.95km -
Farm Boy
436 Bryne Drive, Barrie, ON L4N 9R1 2.73km -
Sobeys
37 Mapleview Drive W, Barrie, ON L4N 9H5 2.9km
-
Dial a Bottle
Barrie, ON L4N 9A9 3.42km -
LCBO
534 Bayfield Street, Barrie, ON L4M 5A2 10.18km -
Coulsons General Store & Farm Supply
RR 2, Oro Station, ON L0L 2E0 23.73km
-
Lexus of Barrie
281 Mapleview Drive W, Barrie, ON L4N 9E8 1.09km -
Furnace Depot
10-341 King Street, Barrie, ON L4N 6B5 1.4km -
Canadian Tire
95 Mapleview Drive W, Suite 65, Barrie, ON L4N 9H6 2.39km
-
Galaxy Cinemas
72 Commerce Park Drive, Barrie, ON L4N 8W8 2.86km -
Imperial Cinemas
55 Dunlop Street W, Barrie, ON L4N 1A3 7.63km -
Cineplex - North Barrie
507 Cundles Road E, Barrie, ON L4M 0G9 10.57km
-
Barrie Public Library - Painswick Branch
48 Dean Avenue, Barrie, ON L4N 0C2 6.77km -
Innisfil Public Library
967 Innisfil Beach Road, Innisfil, ON L9S 1V3 13.76km -
Newmarket Public Library
438 Park Aveniue, Newmarket, ON L3Y 1W1 36.53km
-
Royal Victoria Hospital
201 Georgian Drive, Barrie, ON L4M 6M2 11.22km -
Southlake Regional Health Centre
596 Davis Drive, Newmarket, ON L3Y 2P9 36.22km -
404 Veterinary Referral and Emergency Hospital
510 Harry Walker Parkway S, Newmarket, ON L3Y 0B3 38.57km
-
Marsellus Park
2 Marsellus Dr, Barrie ON L4N 0Y4 1.76km -
Bear Creek Park
25 Bear Creek Dr (at Holly Meadow Rd.), Barrie ON 1.17km -
Smart Moves
2.73km
-
RBC Royal Bank
99 Mapleview Dr W (btw Veterans Dr & Bryne Dr), Barrie ON L4N 9H7 2.39km -
TD Bank Financial Group
60 Mapleview Dr W (Mapleview), Barrie ON L4N 9H6 2.69km -
Scotiabank
72 Commerce Park Dr, Barrie ON L4N 8W8 2.92km
- 3 bath
- 4 bed
- 2000 sqft
45 Ennerdale Street, Barrie, Ontario • L9J 0G5 • Rural Barrie Southwest
- 3 bath
- 4 bed
- 3000 sqft
36 Paddington Grove, Barrie, Ontario • L9J 0B1 • Rural Barrie Southwest
- 3 bath
- 4 bed
- 2000 sqft
65 Ennerdale Street, Barrie, Ontario • L9J 0Z9 • Rural Barrie Southwest
