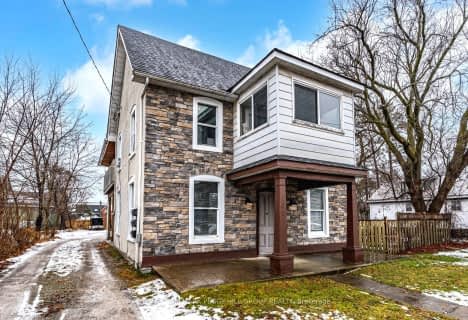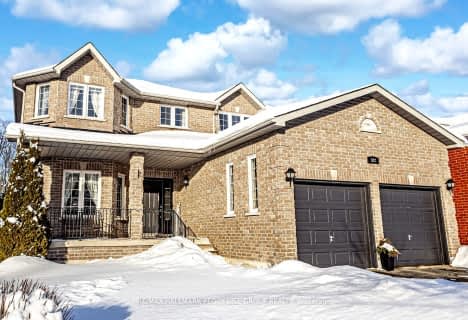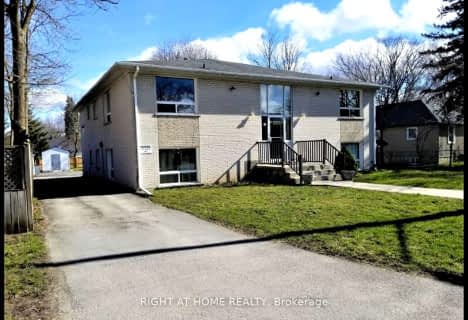
St Bernadette Elementary School
Elementary: Catholic
2.86 km
Trillium Woods Elementary Public School
Elementary: Public
2.52 km
St Catherine of Siena School
Elementary: Catholic
0.18 km
Ardagh Bluffs Public School
Elementary: Public
0.55 km
Ferndale Woods Elementary School
Elementary: Public
0.51 km
Holly Meadows Elementary School
Elementary: Public
2.11 km
École secondaire Roméo Dallaire
Secondary: Public
3.63 km
ÉSC Nouvelle-Alliance
Secondary: Catholic
4.19 km
Simcoe Alternative Secondary School
Secondary: Public
3.54 km
St Joan of Arc High School
Secondary: Catholic
1.29 km
Bear Creek Secondary School
Secondary: Public
3.10 km
Innisdale Secondary School
Secondary: Public
3.09 km












