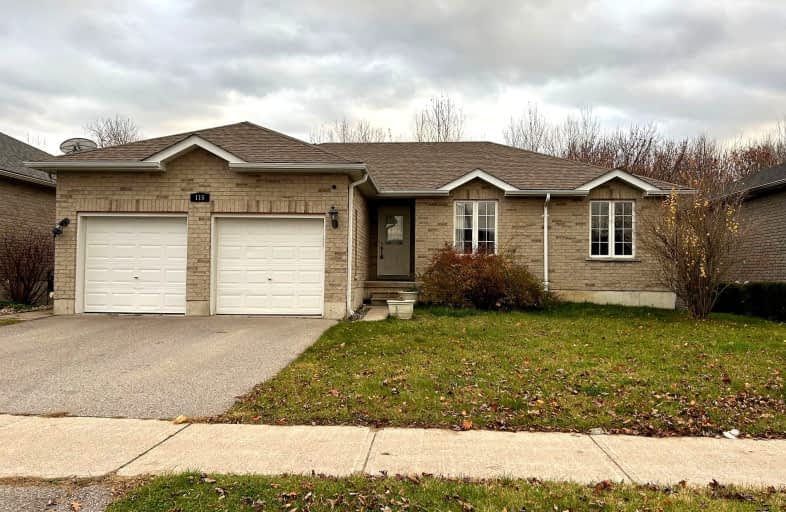Car-Dependent
- Almost all errands require a car.
19
/100
Some Transit
- Most errands require a car.
32
/100
Somewhat Bikeable
- Most errands require a car.
30
/100

St Marys Separate School
Elementary: Catholic
1.43 km
Emma King Elementary School
Elementary: Public
2.36 km
Andrew Hunter Elementary School
Elementary: Public
1.77 km
The Good Shepherd Catholic School
Elementary: Catholic
1.99 km
St Catherine of Siena School
Elementary: Catholic
2.05 km
Ardagh Bluffs Public School
Elementary: Public
2.30 km
Barrie Campus
Secondary: Public
3.65 km
ÉSC Nouvelle-Alliance
Secondary: Catholic
2.49 km
Simcoe Alternative Secondary School
Secondary: Public
2.89 km
Barrie North Collegiate Institute
Secondary: Public
4.23 km
St Joan of Arc High School
Secondary: Catholic
2.86 km
Bear Creek Secondary School
Secondary: Public
4.87 km
-
Pringle Park
Ontario 0.43km -
Delta Force Paintball
1.07km -
Altintas
1.23km
-
CIBC
453 Dunlop St W, Barrie ON L4N 1C3 0.76km -
Credit Canada Debt Solutions
35 Cedar Pointe Dr, Barrie ON L4N 5R7 1.47km -
President's Choice Financial ATM
165 Wellington St W, Barrie ON L4N 1L7 2.09km














