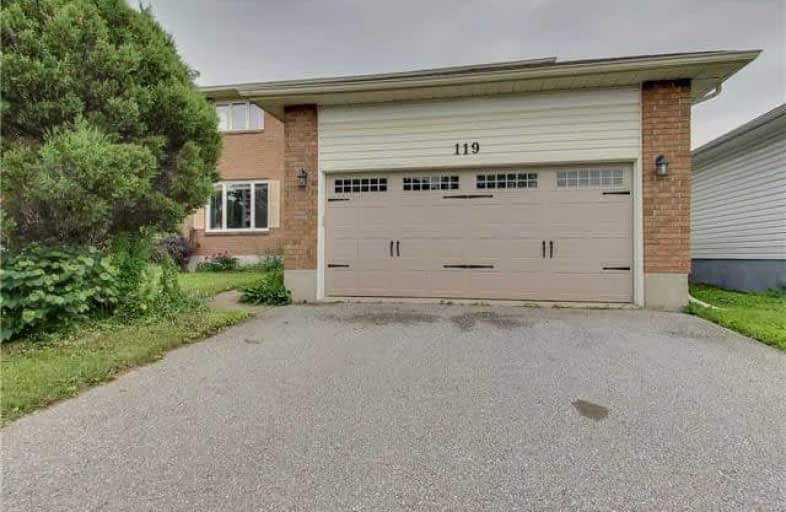Sold on Dec 12, 2017
Note: Property is not currently for sale or for rent.

-
Type: Detached
-
Style: 2-Storey
-
Size: 1500 sqft
-
Lot Size: 54 x 100 Feet
-
Age: 16-30 years
-
Taxes: $3,910 per year
-
Days on Site: 5 Days
-
Added: Sep 07, 2019 (5 days on market)
-
Updated:
-
Last Checked: 1 month ago
-
MLS®#: S4002942
-
Listed By: Re/max crossroads realty inc., brokerage
Priced To Move Quickly! | 1950Sq Ft + 981Sq Ft Basement | Bright And Spacious Home In North East Barrie | Convenient Commuter Location | Oak Hardwood On Main Floor | Large Bedroom Master Bedroom W/ W/I Closet & 4 Piece Ensuite | Finished Basement Recreation Rooms With Pine Wainscotting | Highway 400 | Kempenfelt Bay | Short Walk To Schools | Close To Bayfield Shopping Centres | Move In Ready !
Extras
Fridge | Stove | Dishwasher | Washer | Dryer | Central Vacuum | Garage Door Opener W/ Remote | Any Existing Window Coverings | Water Softener | Microwave
Property Details
Facts for 119 Rose Street, Barrie
Status
Days on Market: 5
Last Status: Sold
Sold Date: Dec 12, 2017
Closed Date: Jan 30, 2018
Expiry Date: Feb 28, 2018
Sold Price: $460,000
Unavailable Date: Dec 12, 2017
Input Date: Dec 07, 2017
Property
Status: Sale
Property Type: Detached
Style: 2-Storey
Size (sq ft): 1500
Age: 16-30
Area: Barrie
Community: Wellington
Availability Date: Flexible
Inside
Bedrooms: 3
Bedrooms Plus: 1
Bathrooms: 4
Kitchens: 1
Rooms: 7
Den/Family Room: Yes
Air Conditioning: Central Air
Fireplace: Yes
Central Vacuum: Y
Washrooms: 4
Utilities
Gas: Yes
Cable: Available
Telephone: Yes
Building
Basement: Finished
Heat Type: Forced Air
Heat Source: Gas
Exterior: Brick
UFFI: No
Water Supply: Municipal
Special Designation: Unknown
Parking
Driveway: Pvt Double
Garage Spaces: 2
Garage Type: Attached
Covered Parking Spaces: 4
Total Parking Spaces: 6
Fees
Tax Year: 2017
Tax Legal Description: Plan 51M334, Lot 12, City Of Barrie
Taxes: $3,910
Highlights
Feature: Park
Feature: Public Transit
Land
Cross Street: Bayfield St. To Rose
Municipality District: Barrie
Fronting On: East
Parcel Number: 588110080
Pool: None
Sewer: Sewers
Lot Depth: 100 Feet
Lot Frontage: 54 Feet
Lot Irregularities: Irregular Corner Lot
Acres: < .50
Zoning: Built In 1988
Additional Media
- Virtual Tour: https://real.vision/119-rose-st?o=u
Rooms
Room details for 119 Rose Street, Barrie
| Type | Dimensions | Description |
|---|---|---|
| Living Main | 3.60 x 6.80 | Combined W/Dining |
| Dining Main | 3.60 x 6.80 | Combined W/Living |
| Kitchen Main | 3.30 x 5.10 | Eat-In Kitchen |
| Family Main | 3.50 x 4.70 | Fireplace |
| Master 2nd | 3.50 x 5.10 | 4 Pc Ensuite, W/I Closet |
| 2nd Br 2nd | 3.40 x 3.50 | |
| 3rd Br 2nd | 3.30 x 3.60 | |
| Br Bsmt | 3.10 x 3.30 | |
| Rec Bsmt | 3.50 x 6.70 | |
| Rec Bsmt | 3.30 x 6.70 |
| XXXXXXXX | XXX XX, XXXX |
XXXX XXX XXXX |
$XXX,XXX |
| XXX XX, XXXX |
XXXXXX XXX XXXX |
$XXX,XXX | |
| XXXXXXXX | XXX XX, XXXX |
XXXXXXX XXX XXXX |
|
| XXX XX, XXXX |
XXXXXX XXX XXXX |
$XXX,XXX |
| XXXXXXXX XXXX | XXX XX, XXXX | $460,000 XXX XXXX |
| XXXXXXXX XXXXXX | XXX XX, XXXX | $459,900 XXX XXXX |
| XXXXXXXX XXXXXXX | XXX XX, XXXX | XXX XXXX |
| XXXXXXXX XXXXXX | XXX XX, XXXX | $489,900 XXX XXXX |

Monsignor Clair Separate School
Elementary: CatholicOakley Park Public School
Elementary: PublicCundles Heights Public School
Elementary: PublicÉÉC Frère-André
Elementary: CatholicMaple Grove Public School
Elementary: PublicHillcrest Public School
Elementary: PublicBarrie Campus
Secondary: PublicÉSC Nouvelle-Alliance
Secondary: CatholicSimcoe Alternative Secondary School
Secondary: PublicSt Joseph's Separate School
Secondary: CatholicBarrie North Collegiate Institute
Secondary: PublicEastview Secondary School
Secondary: Public

