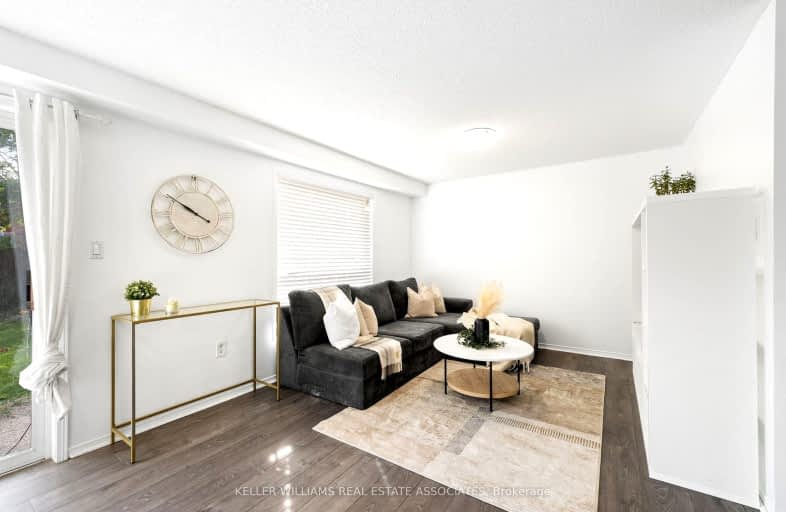
Johnson Street Public School
Elementary: Public
1.31 km
Codrington Public School
Elementary: Public
2.09 km
St Monicas Separate School
Elementary: Catholic
1.21 km
Steele Street Public School
Elementary: Public
1.47 km
ÉÉC Frère-André
Elementary: Catholic
2.08 km
Maple Grove Public School
Elementary: Public
1.83 km
Barrie Campus
Secondary: Public
3.63 km
Simcoe Alternative Secondary School
Secondary: Public
4.33 km
St Joseph's Separate School
Secondary: Catholic
2.16 km
Barrie North Collegiate Institute
Secondary: Public
2.82 km
Eastview Secondary School
Secondary: Public
0.71 km
Innisdale Secondary School
Secondary: Public
6.04 km
-
Hickling Park
Barrie ON 0.5km -
Nelson Lookout
Barrie ON 1.46km -
St Vincent Park
Barrie ON 2.5km
-
BMO Bank of Montreal
353 Duckworth St, Barrie ON L4M 5C2 1.4km -
Scotiabank
507 Cundles Rd E, Barrie ON L4M 0J7 1.47km -
President's Choice Financial ATM
607 Cundles Rd E, Barrie ON L4M 0J7 1.59km














