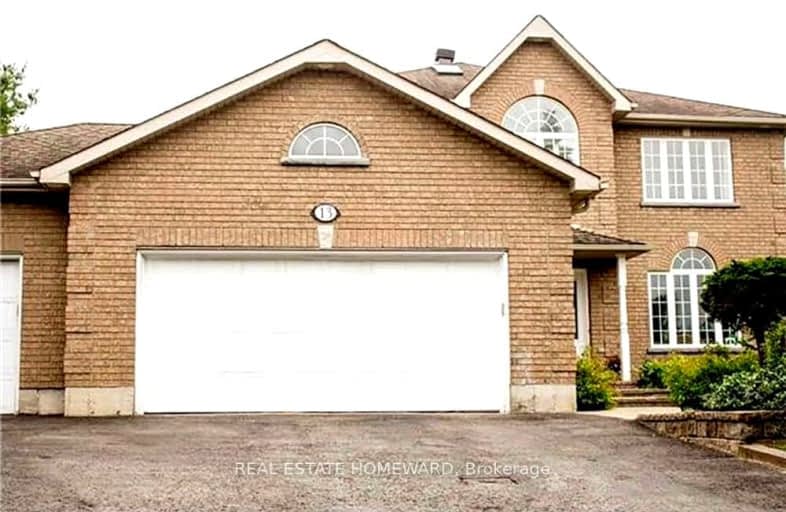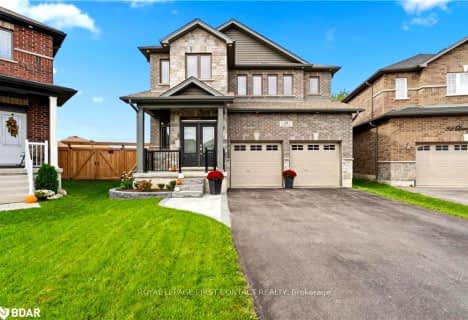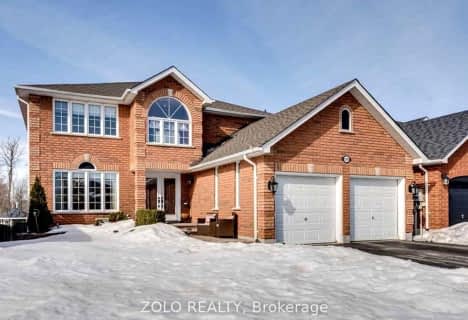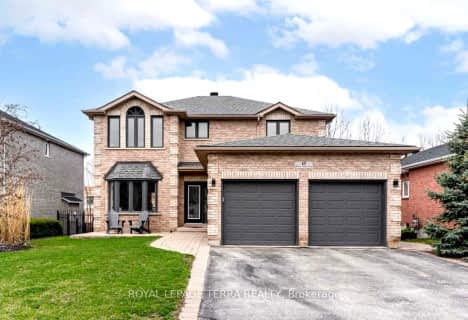Car-Dependent
- Almost all errands require a car.
Some Transit
- Most errands require a car.
Somewhat Bikeable
- Almost all errands require a car.

St John Vianney Separate School
Elementary: CatholicTrillium Woods Elementary Public School
Elementary: PublicSt Catherine of Siena School
Elementary: CatholicArdagh Bluffs Public School
Elementary: PublicFerndale Woods Elementary School
Elementary: PublicHolly Meadows Elementary School
Elementary: PublicÉcole secondaire Roméo Dallaire
Secondary: PublicÉSC Nouvelle-Alliance
Secondary: CatholicSimcoe Alternative Secondary School
Secondary: PublicSt Joan of Arc High School
Secondary: CatholicBear Creek Secondary School
Secondary: PublicInnisdale Secondary School
Secondary: Public-
Beertown
12 Fairview Road, Barrie, ON L4N 4P3 1.62km -
St Louis Bar and Grill
494 Veterans Drive, Unit 1, Barrie, ON L4N 9J5 1.8km -
Grayson's Pub and Grub
2 Marsellus Drive, Barrie, ON L4N 0Y4 1.79km
-
Starbucks
420 Essa Road, Barrie, ON L4N 9J7 0.72km -
Tim Hortons
226 Essa Rd, Barrie, ON L4N 9C5 0.96km -
Mmm Donuts Café & Bakery
240 Bayview Drive, Unit 11, Barrie, ON L4N 4Y8 2.1km
-
LA Fitness
149 Live Eight Way, Barrie, ON L4N 6P1 2.7km -
GoodLife Fitness
42 Commerce Park Dr, Barrie, ON L4N 8W8 3.54km -
Planet Fitness
320 Bayfield Street, Barrie, ON L4M 3C1 5.35km
-
Drugstore Pharmacy
11 Bryne Drive, Barrie, ON L4N 8V8 1.24km -
Shoppers Drug Mart
165 Wellington Street West, Barrie, ON L4N 4.02km -
Zehrs
620 Yonge Street, Barrie, ON L4N 4E6 4.96km
-
Anikky's Kitchen
43-199 Ardagh Road, Barrie, ON L4M 0L1 0.39km -
Bloom Bistro
225 Ferndale Drive S, Barrie, ON L4N 6B9 4.27km -
Best Sicilian Gourmet Pizza & Pasta
4-225 Ferndale Drive S, Barrie, ON L4N 6B9 0.5km
-
Bayfield Mall
320 Bayfield Street, Barrie, ON L4M 3C1 5.33km -
Kozlov Centre
400 Bayfield Road, Barrie, ON L4M 5A1 5.85km -
Georgian Mall
509 Bayfield Street, Barrie, ON L4M 4Z8 6.79km
-
Food Basics
555 Essa Road, Barrie, ON L4N 9E6 1.59km -
Fazal Shawarma
110 Little Avenue, Unit 4, Barrie, ON L4N 4K8 2.32km -
Farm Boy
436 Bryne Drive, Barrie, ON L4N 9R1 2.36km
-
Dial a Bottle
Barrie, ON L4N 9A9 2.85km -
LCBO
534 Bayfield Street, Barrie, ON L4M 5A2 6.86km -
Coulsons General Store & Farm Supply
RR 2, Oro Station, ON L0L 2E0 20.76km
-
Andrew's Heating & Air Conditioning
8 Shadowood Road, Barrie, ON L4N 7K4 0.55km -
Canadian Tire Gas+
201 Fairview Road, Barrie, ON L4N 9B1 1.63km -
ONroute
400 North 201 Fairview Road, Barrie, ON L4N 9B1 1.69km
-
Galaxy Cinemas
72 Commerce Park Drive, Barrie, ON L4N 8W8 3.58km -
Imperial Cinemas
55 Dunlop Street W, Barrie, ON L4N 1A3 4.18km -
Cineplex - North Barrie
507 Cundles Road E, Barrie, ON L4M 0G9 7.11km
-
Barrie Public Library - Painswick Branch
48 Dean Avenue, Barrie, ON L4N 0C2 4.86km -
Innisfil Public Library
967 Innisfil Beach Road, Innisfil, ON L9S 1V3 13.46km -
Wasaga Beach Public Library
120 Glenwood Drive, Wasaga Beach, ON L9Z 2K5 30.74km
-
Royal Victoria Hospital
201 Georgian Drive, Barrie, ON L4M 6M2 7.83km -
Huronia Urgent Care Clinic
102-480 Huronia Road, Barrie, ON L4N 6M2 3.52km -
Wellington Walk-in Clinic
200 Wellington Street W, Unit 3, Barrie, ON L4N 1K9 3.65km
-
Harvie Park
ON 0.78km -
Elizabeth Park
Barrie ON 0.98km -
Shear park
Barrie ON 2.22km
-
Meridian Credit Union ATM
410 Essa Rd, Barrie ON L4N 9J7 0.7km -
TD Canada Trust ATM
53 Ardagh Rd, Barrie ON L4N 9B5 0.92km -
Barrie-Bryne Dr& Essa Rd Branch
55A Bryne Dr, Barrie ON L4N 8V8 1.13km










