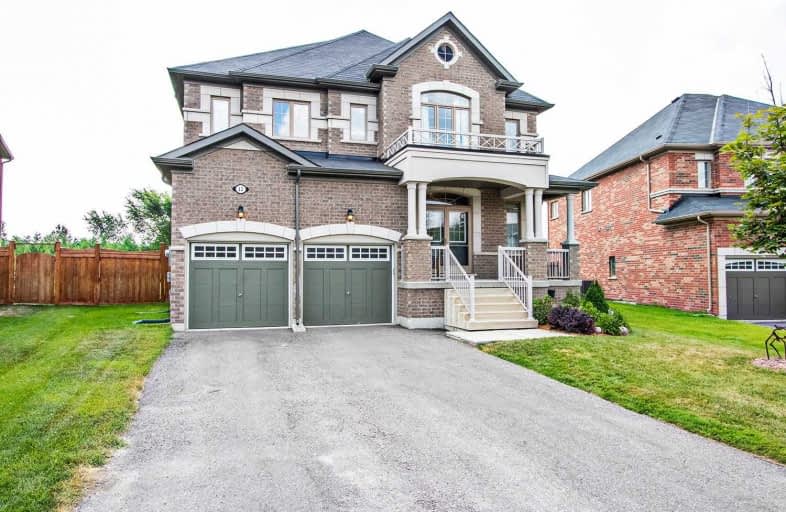
École élémentaire La Source
Elementary: Public
2.71 km
St. John Paul II Separate School
Elementary: Catholic
2.31 km
Sunnybrae Public School
Elementary: Public
3.63 km
Hyde Park Public School
Elementary: Public
0.33 km
Hewitt's Creek Public School
Elementary: Public
0.84 km
Saint Gabriel the Archangel Catholic School
Elementary: Catholic
0.06 km
Simcoe Alternative Secondary School
Secondary: Public
7.14 km
Barrie North Collegiate Institute
Secondary: Public
7.75 km
St Peter's Secondary School
Secondary: Catholic
2.34 km
Nantyr Shores Secondary School
Secondary: Public
7.42 km
Eastview Secondary School
Secondary: Public
6.57 km
Innisdale Secondary School
Secondary: Public
5.80 km
$
$1,089,000
- 3 bath
- 5 bed
- 2000 sqft
11 Phoenix Boulevard, Barrie, Ontario • L9S 2Z4 • Painswick South



