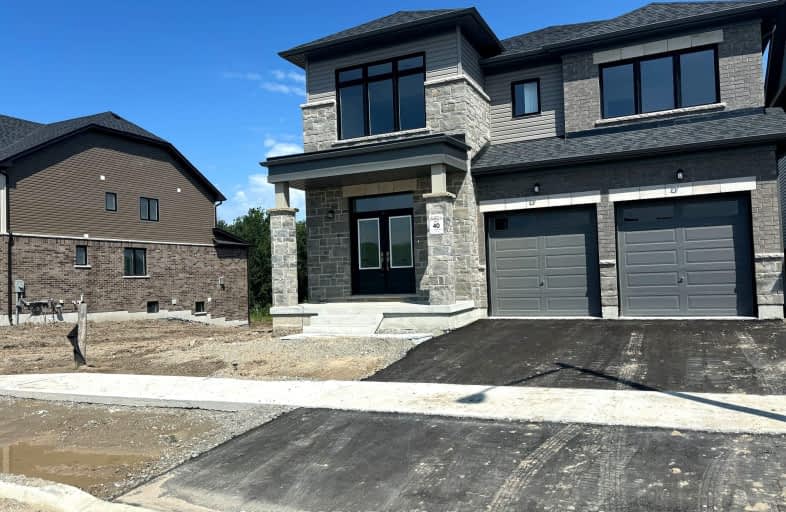Car-Dependent
- Almost all errands require a car.
Some Transit
- Most errands require a car.
Somewhat Bikeable
- Almost all errands require a car.

St Michael the Archangel Catholic Elementary School
Elementary: CatholicÉcole élémentaire La Source
Elementary: PublicWarnica Public School
Elementary: PublicSt. John Paul II Separate School
Elementary: CatholicWillow Landing Elementary School
Elementary: PublicMapleview Heights Elementary School
Elementary: PublicÉcole secondaire Roméo Dallaire
Secondary: PublicSimcoe Alternative Secondary School
Secondary: PublicBarrie North Collegiate Institute
Secondary: PublicSt Peter's Secondary School
Secondary: CatholicEastview Secondary School
Secondary: PublicInnisdale Secondary School
Secondary: Public-
The Park
Madelaine Dr, Barrie ON 1.66km -
Chalmers Park
Ontario 1.93km -
Dog Off-Leash Recreation Area
2.36km
-
Nelson Financial Group Ltd
630 Huronia Rd, Barrie ON L4N 0W5 1.32km -
Peoples Credit Union
8034 Yonge St, Innisfil ON L9S 1L6 2.08km -
TD Bank Financial Group
624 Yonge St (Yonge Street), Barrie ON L4N 4E6 2.33km
- 4 bath
- 4 bed
- 2000 sqft
99 Mcbride Trail, Barrie, Ontario • L9J 0Y6 • Rural Barrie Southeast
- 3 bath
- 4 bed
- 2000 sqft
173 Greer Street, Barrie, Ontario • L9S 2Z5 • Rural Barrie Southeast
- 4 bath
- 5 bed
- 2500 sqft
UPPER-59 Suzuki Street, Barrie, Ontario • L9J 0Y7 • Rural Barrie Southeast
- 4 bath
- 5 bed
- 2500 sqft
116 Thicketwood Avenue, Barrie, Ontario • L9J 0W8 • Rural Barrie Southeast
- 4 bath
- 4 bed
- 2000 sqft
20 Phoenix boulevard, Barrie, Ontario • L9J 0P6 • Rural Barrie Southeast













