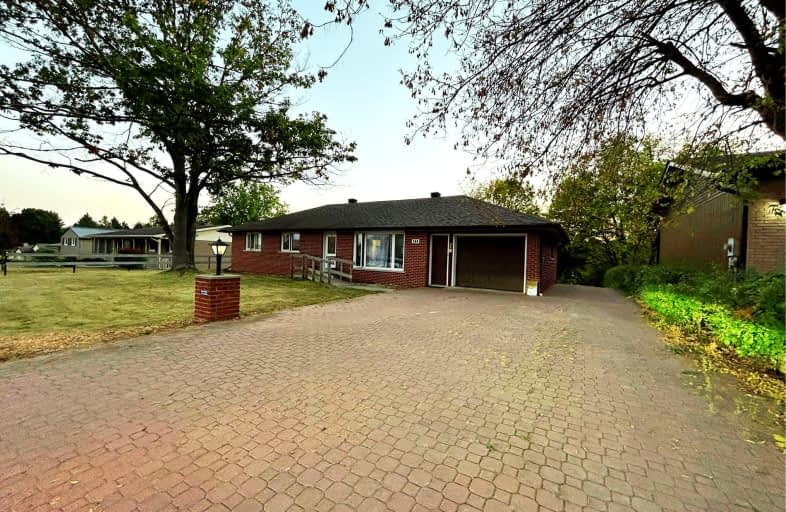Car-Dependent
- Almost all errands require a car.
0
/100
Some Transit
- Most errands require a car.
26
/100
Somewhat Bikeable
- Almost all errands require a car.
24
/100

St Marys Separate School
Elementary: Catholic
2.08 km
Emma King Elementary School
Elementary: Public
2.53 km
Andrew Hunter Elementary School
Elementary: Public
2.15 km
The Good Shepherd Catholic School
Elementary: Catholic
1.89 km
St Catherine of Siena School
Elementary: Catholic
2.29 km
Ardagh Bluffs Public School
Elementary: Public
2.41 km
Barrie Campus
Secondary: Public
4.31 km
École secondaire Roméo Dallaire
Secondary: Public
5.70 km
ÉSC Nouvelle-Alliance
Secondary: Catholic
3.04 km
Simcoe Alternative Secondary School
Secondary: Public
3.76 km
St Joan of Arc High School
Secondary: Catholic
2.79 km
Bear Creek Secondary School
Secondary: Public
4.78 km
-
Delta Force Paintball
1.94km -
Dog Off-Leash Recreation Area
Barrie ON 3.94km -
The Pirate Park
4.03km
-
TD Bank Financial Group
34 Cedar Pointe Dr, Barrie ON L4N 5R7 2.26km -
RBC Royal Bank
128 Wellington St W, Barrie ON L4N 8J6 3.25km -
TD Bank Financial Group
53 Ardagh Rd, Barrie ON L4N 9B5 3.67km














