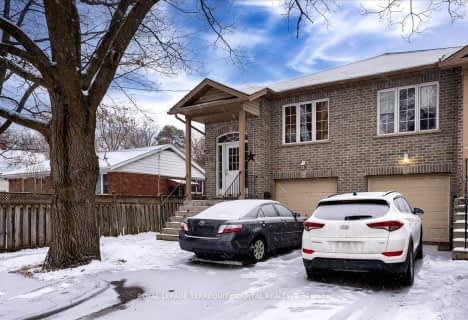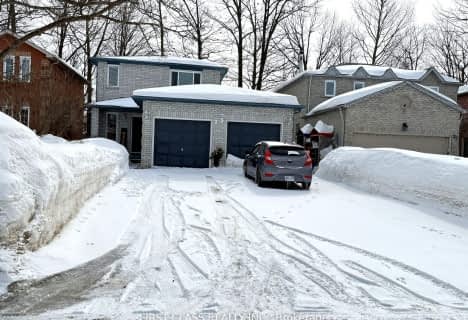Car-Dependent
- Almost all errands require a car.
7
/100
Some Transit
- Most errands require a car.
32
/100
Somewhat Bikeable
- Most errands require a car.
30
/100

St Marys Separate School
Elementary: Catholic
1.21 km
ÉIC Nouvelle-Alliance
Elementary: Catholic
1.18 km
Emma King Elementary School
Elementary: Public
0.32 km
Andrew Hunter Elementary School
Elementary: Public
0.45 km
The Good Shepherd Catholic School
Elementary: Catholic
0.78 km
Portage View Public School
Elementary: Public
1.25 km
Barrie Campus
Secondary: Public
2.55 km
ÉSC Nouvelle-Alliance
Secondary: Catholic
1.19 km
Simcoe Alternative Secondary School
Secondary: Public
3.15 km
St Joseph's Separate School
Secondary: Catholic
4.29 km
Barrie North Collegiate Institute
Secondary: Public
3.40 km
St Joan of Arc High School
Secondary: Catholic
4.89 km
-
Delta Force Paintball
2.13km -
Dog Off-Leash Recreation Area
Barrie ON 2.27km -
The Pirate Park
3.65km
-
RBC Royal Bank
37 Finlay Rd, Barrie ON L4N 7T8 1.99km -
BMO Bank of Montreal
320 Bayfield, Barrie ON L4M 3B9 2.32km -
TD Bank Financial Group
400 Bayfield St, Barrie ON L4M 5A1 2.34km












