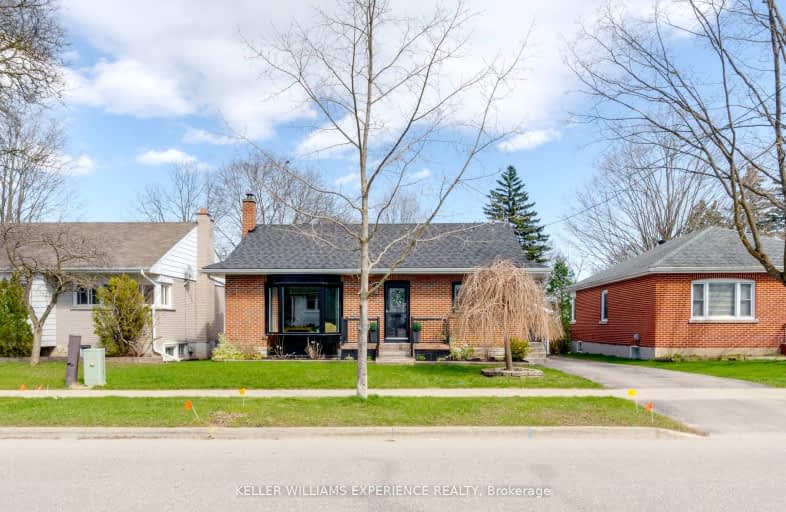
Video Tour
Somewhat Walkable
- Some errands can be accomplished on foot.
59
/100
Some Transit
- Most errands require a car.
40
/100
Bikeable
- Some errands can be accomplished on bike.
52
/100

Johnson Street Public School
Elementary: Public
1.08 km
Codrington Public School
Elementary: Public
0.53 km
St Monicas Separate School
Elementary: Catholic
0.36 km
Steele Street Public School
Elementary: Public
0.32 km
ÉÉC Frère-André
Elementary: Catholic
1.78 km
Maple Grove Public School
Elementary: Public
0.93 km
Barrie Campus
Secondary: Public
2.44 km
Simcoe Alternative Secondary School
Secondary: Public
2.77 km
St Joseph's Separate School
Secondary: Catholic
1.80 km
Barrie North Collegiate Institute
Secondary: Public
1.54 km
Eastview Secondary School
Secondary: Public
0.88 km
Innisdale Secondary School
Secondary: Public
4.59 km
-
Strabane Park
65 Strabane Ave (Btw Nelson St & Cook St), Barrie ON L4M 2A1 0.16km -
Nelson Lookout
Barrie ON 0.29km -
St Vincent Park
Barrie ON 0.98km
-
RBC Royal Bank ATM
320 Blake St, Barrie ON L4M 1K9 1.04km -
Ontario Educational Credit Union Ltd
48 Alliance Blvd, Barrie ON L4M 5K3 1.4km -
National Bank Financial
126 Collier St, Barrie ON L4M 1H4 1.49km













