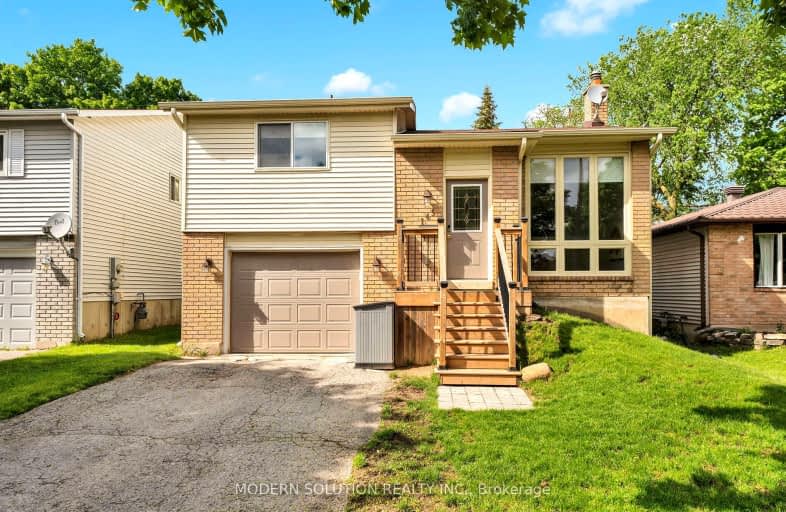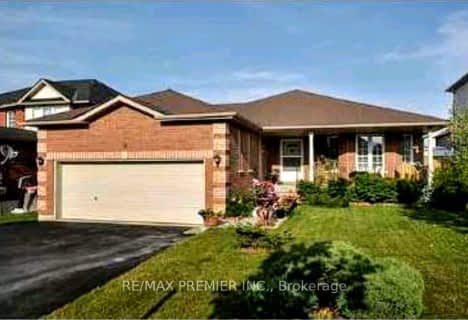Somewhat Walkable
- Some errands can be accomplished on foot.
52
/100
Some Transit
- Most errands require a car.
41
/100
Somewhat Bikeable
- Most errands require a car.
37
/100

Johnson Street Public School
Elementary: Public
1.06 km
Codrington Public School
Elementary: Public
1.72 km
St Monicas Separate School
Elementary: Catholic
0.84 km
Steele Street Public School
Elementary: Public
1.11 km
ÉÉC Frère-André
Elementary: Catholic
1.91 km
Maple Grove Public School
Elementary: Public
1.52 km
Barrie Campus
Secondary: Public
3.33 km
Simcoe Alternative Secondary School
Secondary: Public
3.96 km
St Joseph's Separate School
Secondary: Catholic
1.98 km
Barrie North Collegiate Institute
Secondary: Public
2.49 km
Eastview Secondary School
Secondary: Public
0.36 km
Innisdale Secondary School
Secondary: Public
5.69 km
-
Hickling Park
Barrie ON 0.54km -
Cheltenham Park
Barrie ON 0.92km -
Nelson Lookout
Barrie ON 1.09km
-
BMO Bank of Montreal
353 Duckworth St, Barrie ON L4M 5C2 1.12km -
RBC Royal Bank ATM
320 Blake St, Barrie ON L4M 1K9 1.27km -
Scotiabank
507 Cundles Rd E, Barrie ON L4M 0J7 1.39km














