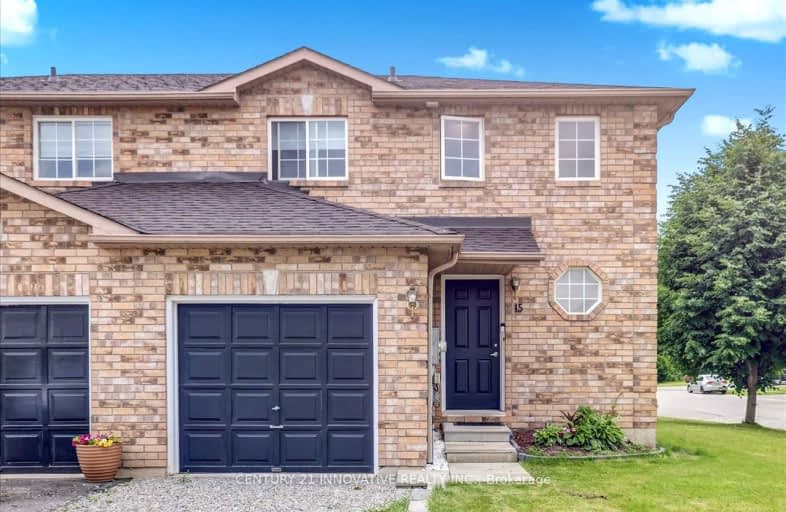Car-Dependent
- Almost all errands require a car.
21
/100
Some Transit
- Most errands require a car.
36
/100
Somewhat Bikeable
- Most errands require a car.
29
/100

Johnson Street Public School
Elementary: Public
1.79 km
Codrington Public School
Elementary: Public
2.84 km
St Monicas Separate School
Elementary: Catholic
1.96 km
Steele Street Public School
Elementary: Public
2.26 km
ÉÉC Frère-André
Elementary: Catholic
2.79 km
Maple Grove Public School
Elementary: Public
2.63 km
Barrie Campus
Secondary: Public
4.43 km
Simcoe Alternative Secondary School
Secondary: Public
5.09 km
St Joseph's Separate School
Secondary: Catholic
2.88 km
Barrie North Collegiate Institute
Secondary: Public
3.63 km
St Peter's Secondary School
Secondary: Catholic
6.66 km
Eastview Secondary School
Secondary: Public
1.44 km
-
Hickling Park
Barrie ON 0.86km -
Strabane Park
65 Strabane Ave (Btw Nelson St & Cook St), Barrie ON L4M 2A1 2.3km -
St Vincent Park
Barrie ON 3.2km
-
CIBC Cash Dispenser
320 Blake St, Barrie ON L4M 1K9 2.05km -
BMO Bank of Montreal
353 Duckworth St, Barrie ON L4M 5C2 2.2km -
TD Bank Financial Group
301 Blake St, Barrie ON L4M 1K7 2.23km














