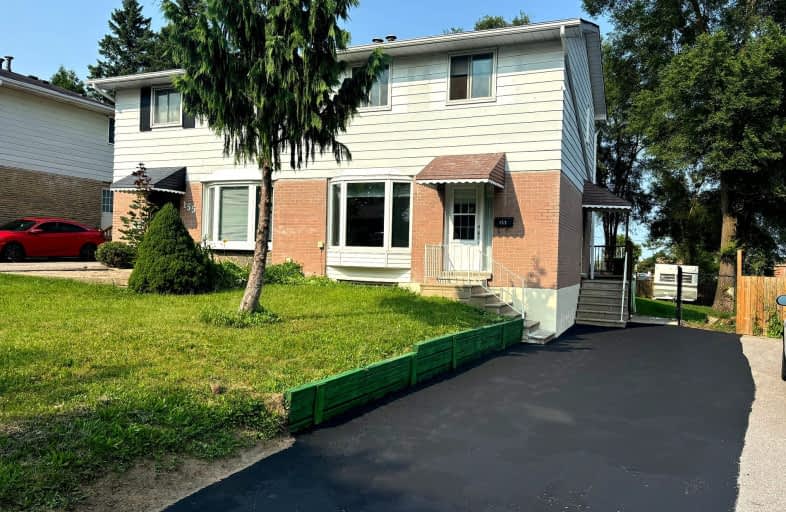Very Walkable
- Most errands can be accomplished on foot.
71
/100
Some Transit
- Most errands require a car.
44
/100
Somewhat Bikeable
- Most errands require a car.
31
/100

Monsignor Clair Separate School
Elementary: Catholic
0.57 km
Oakley Park Public School
Elementary: Public
1.21 km
Cundles Heights Public School
Elementary: Public
0.73 km
ÉÉC Frère-André
Elementary: Catholic
0.70 km
Maple Grove Public School
Elementary: Public
1.06 km
Terry Fox Elementary School
Elementary: Public
1.11 km
Barrie Campus
Secondary: Public
1.29 km
ÉSC Nouvelle-Alliance
Secondary: Catholic
2.58 km
Simcoe Alternative Secondary School
Secondary: Public
3.05 km
St Joseph's Separate School
Secondary: Catholic
0.61 km
Barrie North Collegiate Institute
Secondary: Public
1.09 km
Eastview Secondary School
Secondary: Public
2.39 km
-
Ferris Park
ON 0.2km -
Cartwright Park
Barrie ON 0.55km -
Redpath Park
ON 0.91km
-
RBC Royal Bank ATM
175 Cundles Rd E, Barrie ON L4M 4X7 0.11km -
BDC - Business Development Bank of Canada
151 Ferris Lane, Barrie ON L4M 6C1 0.2km -
TD Bank Financial Group
201 Cundles Rd E (at St. Vincent St.), Barrie ON L4M 4S5 0.92km














