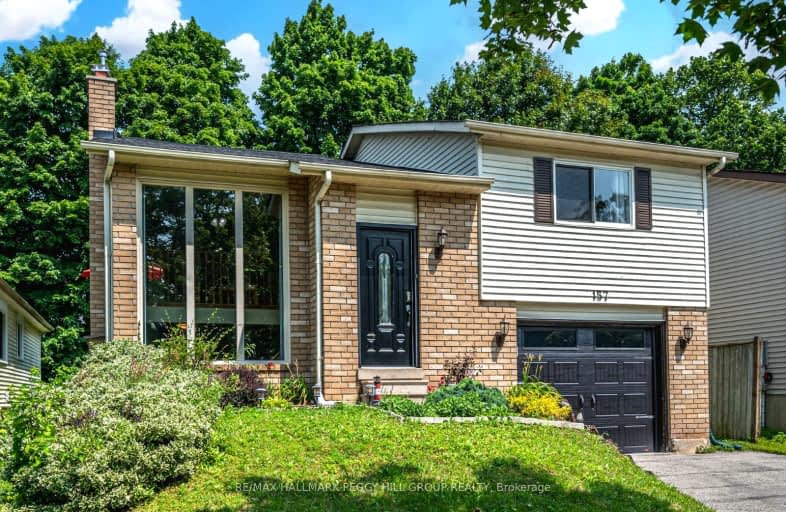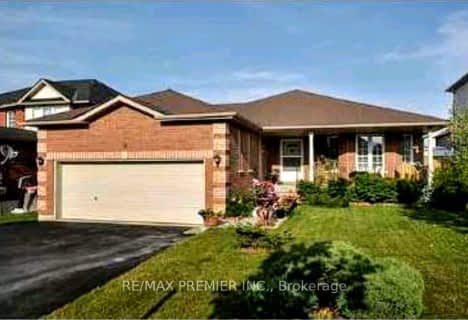Somewhat Walkable
- Some errands can be accomplished on foot.
52
/100
Some Transit
- Most errands require a car.
41
/100
Somewhat Bikeable
- Most errands require a car.
37
/100

Johnson Street Public School
Elementary: Public
1.04 km
Codrington Public School
Elementary: Public
1.76 km
St Monicas Separate School
Elementary: Catholic
0.88 km
Steele Street Public School
Elementary: Public
1.16 km
ÉÉC Frère-André
Elementary: Catholic
1.98 km
Maple Grove Public School
Elementary: Public
1.59 km
Barrie Campus
Secondary: Public
3.39 km
Simcoe Alternative Secondary School
Secondary: Public
4.00 km
St Joseph's Separate School
Secondary: Catholic
2.05 km
Barrie North Collegiate Institute
Secondary: Public
2.56 km
Eastview Secondary School
Secondary: Public
0.37 km
Innisdale Secondary School
Secondary: Public
5.70 km
-
Hickling Park
Barrie ON 0.47km -
Nelson Lookout
Barrie ON 1.12km -
Strabane Park
65 Strabane Ave (Btw Nelson St & Cook St), Barrie ON L4M 2A1 1.23km
-
BMO Bank of Montreal
353 Duckworth St, Barrie ON L4M 5C2 1.19km -
President's Choice Financial ATM
607 Cundles Rd E, Barrie ON L4M 0J7 1.53km -
TD Bank Financial Group
201 Cundles Rd E (at St. Vincent St.), Barrie ON L4M 4S5 1.87km














