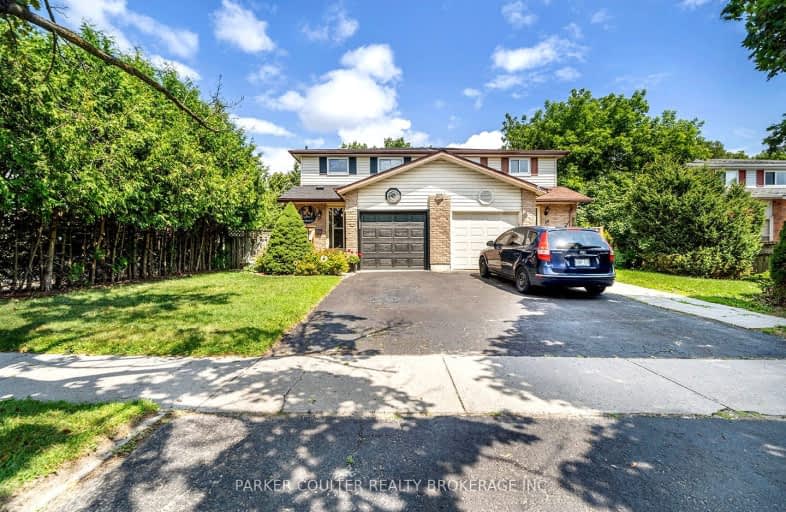Very Walkable
- Most errands can be accomplished on foot.
70
/100
Some Transit
- Most errands require a car.
44
/100
Somewhat Bikeable
- Most errands require a car.
28
/100

Monsignor Clair Separate School
Elementary: Catholic
0.60 km
Oakley Park Public School
Elementary: Public
1.34 km
Cundles Heights Public School
Elementary: Public
0.66 km
ÉÉC Frère-André
Elementary: Catholic
0.77 km
Maple Grove Public School
Elementary: Public
1.22 km
Terry Fox Elementary School
Elementary: Public
0.95 km
Barrie Campus
Secondary: Public
1.31 km
ÉSC Nouvelle-Alliance
Secondary: Catholic
2.56 km
Simcoe Alternative Secondary School
Secondary: Public
3.15 km
St Joseph's Separate School
Secondary: Catholic
0.68 km
Barrie North Collegiate Institute
Secondary: Public
1.22 km
Eastview Secondary School
Secondary: Public
2.54 km
-
Cartwright Park
Barrie ON 0.4km -
Osprey Ridge Park
0.67km -
Redpath Park
ON 0.89km
-
BDC - Business Development Bank of Canada
151 Ferris Lane, Barrie ON L4M 6C1 0.35km -
RBC Royal Bank
356A Bryne Dr, Barrie ON L4N 8V8 0.52km -
Scotiabank
204 Grove St E, Barrie ON L4M 2P9 1.09km














