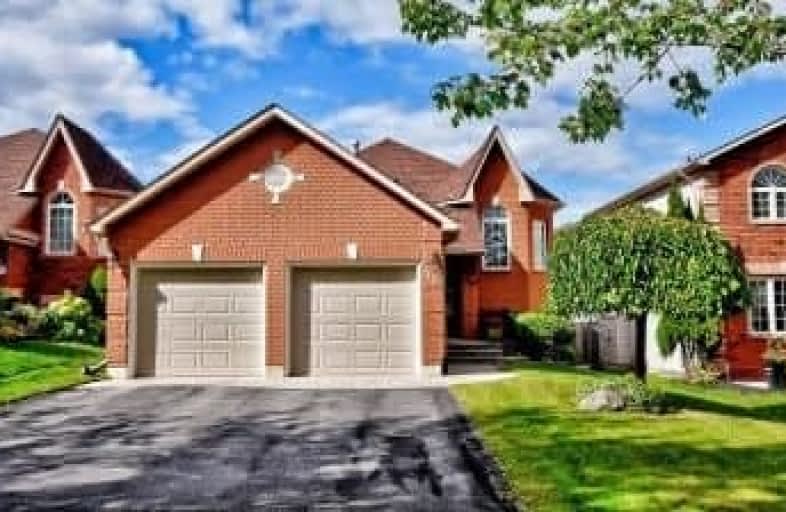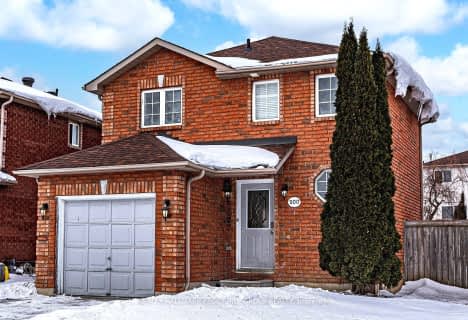
Monsignor Clair Separate School
Elementary: Catholic
0.41 km
Cundles Heights Public School
Elementary: Public
1.30 km
Sister Catherine Donnelly Catholic School
Elementary: Catholic
1.32 km
ÉÉC Frère-André
Elementary: Catholic
0.57 km
Maple Grove Public School
Elementary: Public
1.44 km
Terry Fox Elementary School
Elementary: Public
1.11 km
Barrie Campus
Secondary: Public
2.00 km
ÉSC Nouvelle-Alliance
Secondary: Catholic
3.20 km
Simcoe Alternative Secondary School
Secondary: Public
3.80 km
St Joseph's Separate School
Secondary: Catholic
0.54 km
Barrie North Collegiate Institute
Secondary: Public
1.82 km
Eastview Secondary School
Secondary: Public
2.50 km














