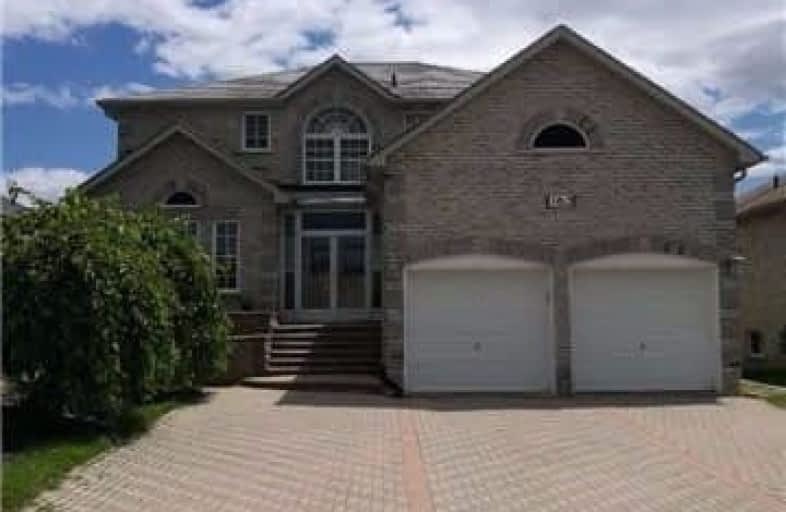
St Marys Separate School
Elementary: Catholic
1.76 km
Andrew Hunter Elementary School
Elementary: Public
2.11 km
The Good Shepherd Catholic School
Elementary: Catholic
2.23 km
St Catherine of Siena School
Elementary: Catholic
1.78 km
Ardagh Bluffs Public School
Elementary: Public
2.00 km
Ferndale Woods Elementary School
Elementary: Public
1.99 km
Barrie Campus
Secondary: Public
3.98 km
ÉSC Nouvelle-Alliance
Secondary: Catholic
2.84 km
Simcoe Alternative Secondary School
Secondary: Public
3.12 km
St Joan of Arc High School
Secondary: Catholic
2.54 km
Bear Creek Secondary School
Secondary: Public
4.54 km
Innisdale Secondary School
Secondary: Public
3.95 km



