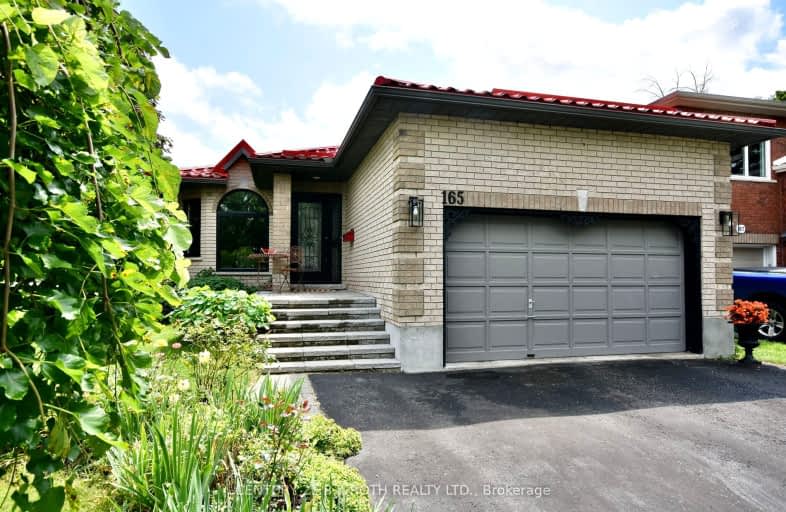Car-Dependent
- Most errands require a car.
45
/100
Some Transit
- Most errands require a car.
41
/100
Somewhat Bikeable
- Most errands require a car.
35
/100

Johnson Street Public School
Elementary: Public
1.32 km
Codrington Public School
Elementary: Public
1.94 km
St Monicas Separate School
Elementary: Catholic
1.07 km
Steele Street Public School
Elementary: Public
1.27 km
ÉÉC Frère-André
Elementary: Catholic
1.84 km
Maple Grove Public School
Elementary: Public
1.60 km
Barrie Campus
Secondary: Public
3.40 km
Simcoe Alternative Secondary School
Secondary: Public
4.16 km
St Joseph's Separate School
Secondary: Catholic
1.93 km
Barrie North Collegiate Institute
Secondary: Public
2.60 km
Eastview Secondary School
Secondary: Public
0.62 km
Innisdale Secondary School
Secondary: Public
5.94 km
-
Hickling Park
Barrie ON 0.65km -
Cheltenham Park
Barrie ON 0.83km -
College Heights Park
Barrie ON 0.95km
-
Scotiabank
507 Cundles Rd E, Barrie ON L4M 0J7 1.26km -
BMO Bank of Montreal
557 Cundles Rd E, Barrie ON L4M 0K4 1.42km -
Scotiabank
204 Grove St E, Barrie ON L4M 2P9 1.93km














