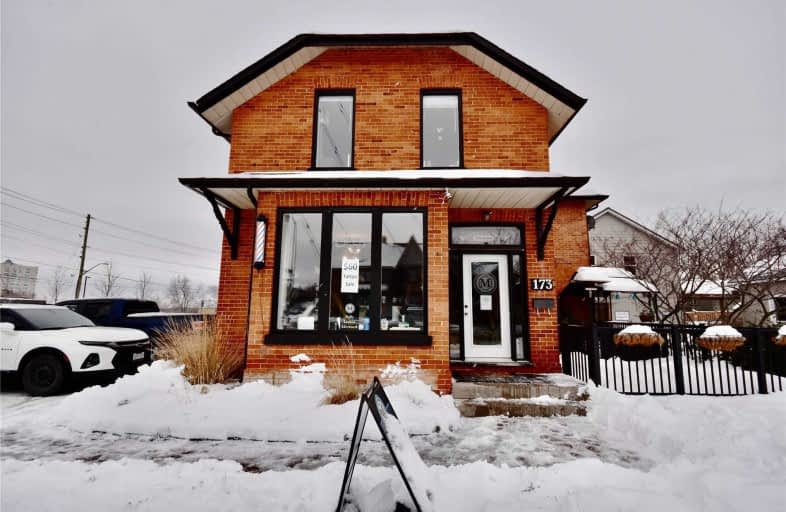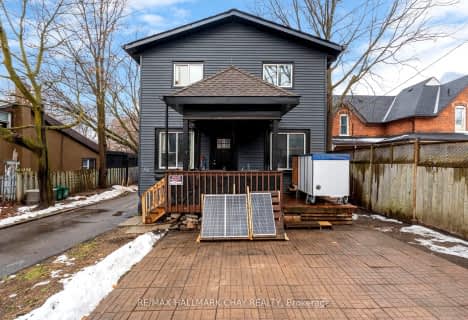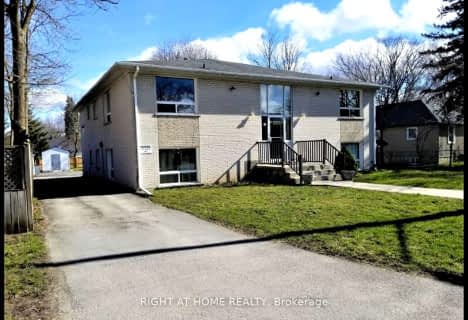
St Marys Separate School
Elementary: Catholic
1.71 km
ÉIC Nouvelle-Alliance
Elementary: Catholic
1.84 km
St John Vianney Separate School
Elementary: Catholic
2.12 km
Oakley Park Public School
Elementary: Public
1.73 km
Portage View Public School
Elementary: Public
1.53 km
Hillcrest Public School
Elementary: Public
0.94 km
Barrie Campus
Secondary: Public
1.72 km
ÉSC Nouvelle-Alliance
Secondary: Catholic
1.82 km
Simcoe Alternative Secondary School
Secondary: Public
0.43 km
St Joseph's Separate School
Secondary: Catholic
3.26 km
Barrie North Collegiate Institute
Secondary: Public
1.81 km
Innisdale Secondary School
Secondary: Public
3.00 km









