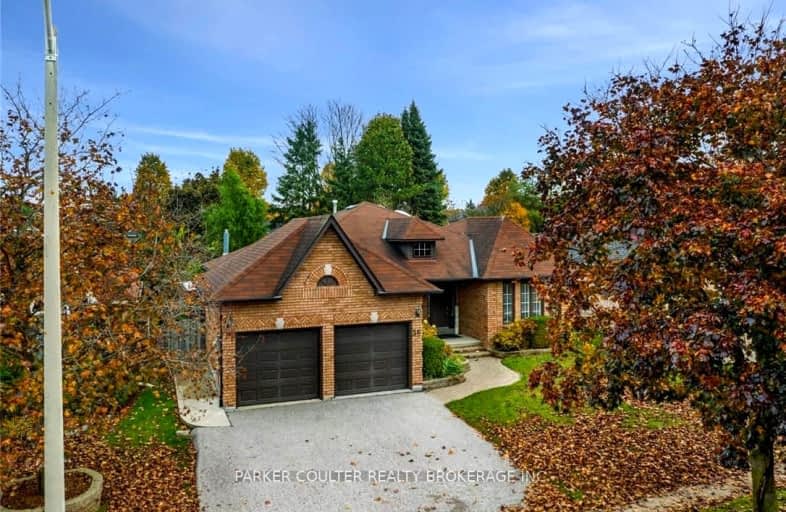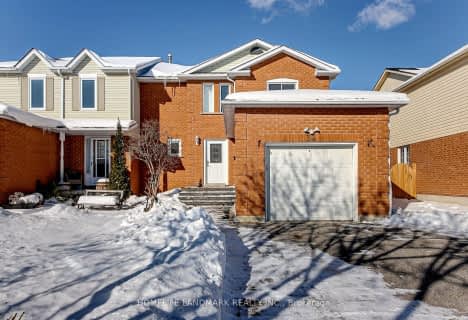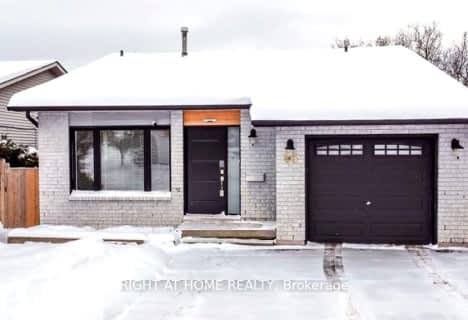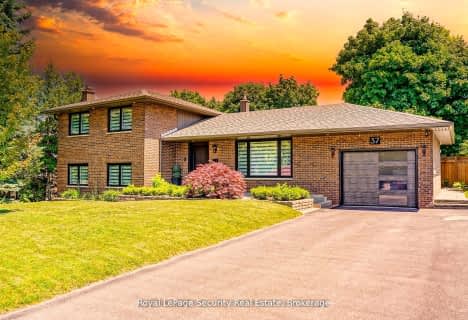Car-Dependent
- Most errands require a car.
Some Transit
- Most errands require a car.
Somewhat Bikeable
- Most errands require a car.

St John Vianney Separate School
Elementary: CatholicTrillium Woods Elementary Public School
Elementary: PublicSt Catherine of Siena School
Elementary: CatholicArdagh Bluffs Public School
Elementary: PublicFerndale Woods Elementary School
Elementary: PublicHolly Meadows Elementary School
Elementary: PublicÉcole secondaire Roméo Dallaire
Secondary: PublicÉSC Nouvelle-Alliance
Secondary: CatholicSimcoe Alternative Secondary School
Secondary: PublicSt Joan of Arc High School
Secondary: CatholicBear Creek Secondary School
Secondary: PublicInnisdale Secondary School
Secondary: Public-
Elizabeth Park
Barrie ON 0.11km -
Cumming Park
Barrie ON 1.67km -
Harvie Park
Ontario 1.7km
-
TD Canada Trust ATM
53 Ardagh Rd, Barrie ON L4N 9B5 0.96km -
TD Bank
53 Ardagh Rd, Barrie ON L4N 9B5 0.96km -
President's Choice Financial ATM
11 Bryne Dr, Barrie ON L4N 8V8 1.3km






















