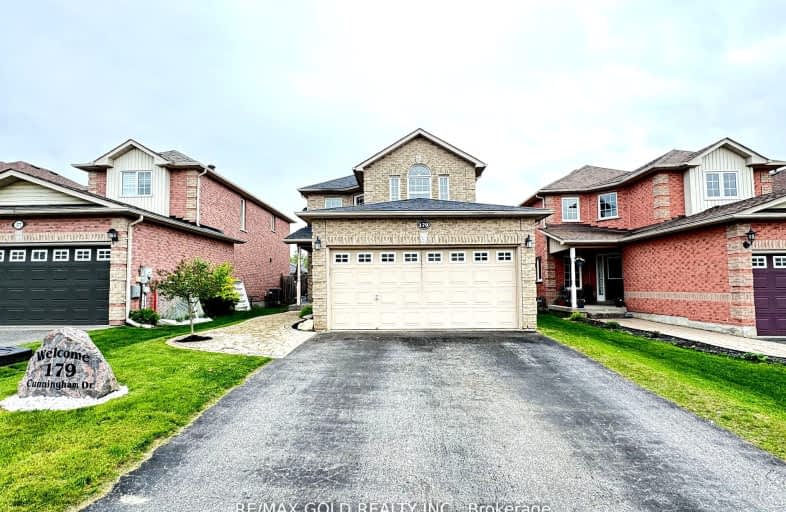Car-Dependent
- Most errands require a car.
34
/100
Some Transit
- Most errands require a car.
31
/100
Somewhat Bikeable
- Most errands require a car.
31
/100

St Bernadette Elementary School
Elementary: Catholic
2.86 km
Trillium Woods Elementary Public School
Elementary: Public
2.45 km
St Catherine of Siena School
Elementary: Catholic
0.26 km
Ardagh Bluffs Public School
Elementary: Public
0.62 km
Ferndale Woods Elementary School
Elementary: Public
0.41 km
Holly Meadows Elementary School
Elementary: Public
2.09 km
École secondaire Roméo Dallaire
Secondary: Public
3.62 km
ÉSC Nouvelle-Alliance
Secondary: Catholic
4.18 km
Simcoe Alternative Secondary School
Secondary: Public
3.48 km
St Joan of Arc High School
Secondary: Catholic
1.36 km
Bear Creek Secondary School
Secondary: Public
3.13 km
Innisdale Secondary School
Secondary: Public
3.00 km
-
Cumming Park
Barrie ON 1.34km -
Essa Road Park
Ontario 1.77km -
Batteaux Park
Barrie ON 1.79km
-
TD Bank Financial Group
34 Cedar Pointe Dr, Barrie ON L4N 5R7 2.64km -
Barrie Food Bank
7A George St, Barrie ON L4N 2G5 2.81km -
RBC Royal Bank
Mapleview Dr (Mapleview and Bryne), Barrie ON 3.59km














