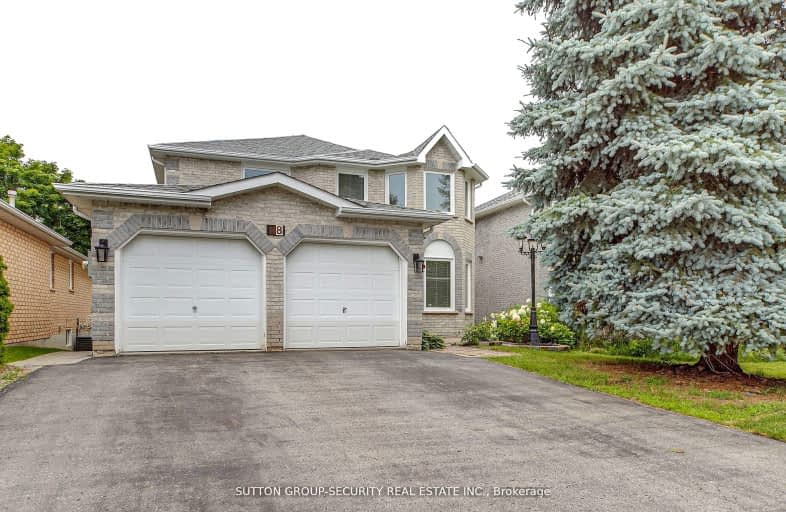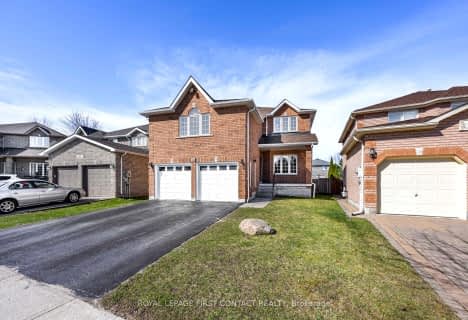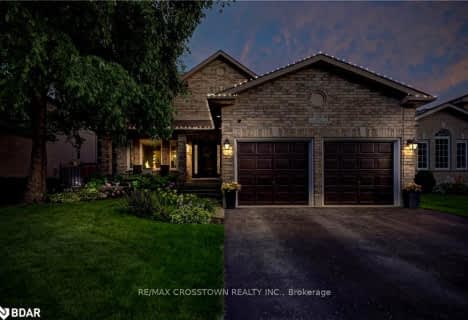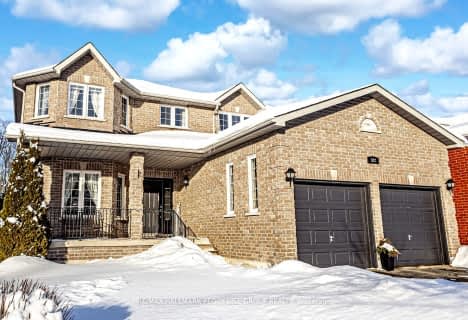
Car-Dependent
- Some errands can be accomplished on foot.
Some Transit
- Most errands require a car.
Somewhat Bikeable
- Most errands require a car.

École élémentaire Roméo Dallaire
Elementary: PublicSt Nicholas School
Elementary: CatholicSt Bernadette Elementary School
Elementary: CatholicArdagh Bluffs Public School
Elementary: PublicW C Little Elementary School
Elementary: PublicHolly Meadows Elementary School
Elementary: PublicÉcole secondaire Roméo Dallaire
Secondary: PublicÉSC Nouvelle-Alliance
Secondary: CatholicSimcoe Alternative Secondary School
Secondary: PublicSt Joan of Arc High School
Secondary: CatholicBear Creek Secondary School
Secondary: PublicInnisdale Secondary School
Secondary: Public-
Marsellus Park
2 Marsellus Dr, Barrie ON L4N 0Y4 1.78km -
Batteaux Park
Barrie ON 2.46km -
Cumnings Park
2.65km
-
BMO Bank of Montreal
555 Essa Rd, Barrie ON L4N 6A9 2.31km -
Meridian Credit Union ATM
410 Essa Rd, Barrie ON L4N 9J7 3.49km -
TD Bank Financial Group
60 Mapleview Dr W (Mapleview), Barrie ON L4N 9H6 3.58km
- 4 bath
- 4 bed
- 2500 sqft
13 Mabern Street, Barrie, Ontario • L9J 0J1 • Rural Barrie Southwest
- 4 bath
- 4 bed
- 2500 sqft
77 Alaskan Heights, Barrie, Ontario • L9J 0H9 • Rural Barrie Southwest
- 4 bath
- 4 bed
- 2000 sqft
172 FRANKLIN Trail, Barrie, Ontario • L9J 0J2 • Rural Barrie Southwest












