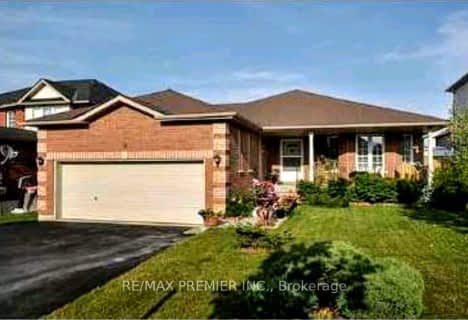
Monsignor Clair Separate School
Elementary: Catholic
0.89 km
Oakley Park Public School
Elementary: Public
0.90 km
Codrington Public School
Elementary: Public
1.24 km
Steele Street Public School
Elementary: Public
0.90 km
ÉÉC Frère-André
Elementary: Catholic
0.82 km
Maple Grove Public School
Elementary: Public
0.27 km
Barrie Campus
Secondary: Public
1.57 km
ÉSC Nouvelle-Alliance
Secondary: Catholic
2.94 km
Simcoe Alternative Secondary School
Secondary: Public
2.76 km
St Joseph's Separate School
Secondary: Catholic
0.79 km
Barrie North Collegiate Institute
Secondary: Public
0.85 km
Eastview Secondary School
Secondary: Public
1.66 km











