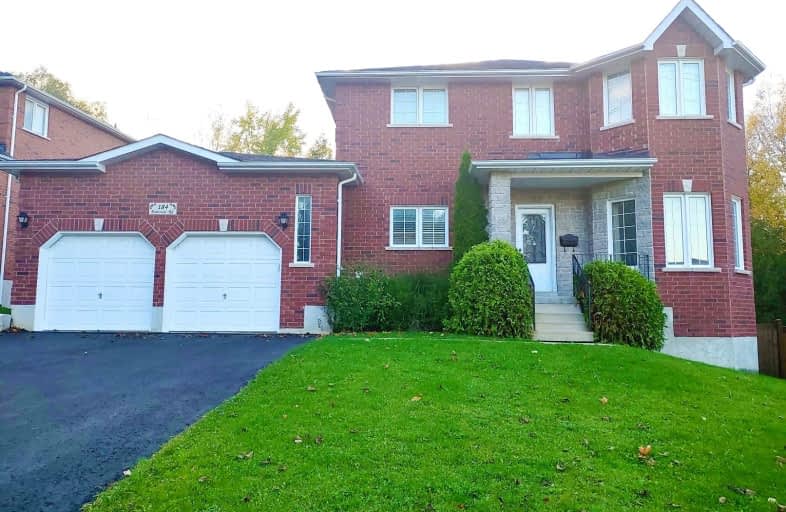Somewhat Walkable
- Some errands can be accomplished on foot.
58
/100
Some Transit
- Most errands require a car.
40
/100
Somewhat Bikeable
- Almost all errands require a car.
19
/100

St John Vianney Separate School
Elementary: Catholic
1.55 km
Trillium Woods Elementary Public School
Elementary: Public
1.74 km
St Catherine of Siena School
Elementary: Catholic
1.43 km
Ardagh Bluffs Public School
Elementary: Public
1.71 km
Ferndale Woods Elementary School
Elementary: Public
0.80 km
Holly Meadows Elementary School
Elementary: Public
2.09 km
École secondaire Roméo Dallaire
Secondary: Public
3.61 km
ÉSC Nouvelle-Alliance
Secondary: Catholic
4.30 km
Simcoe Alternative Secondary School
Secondary: Public
2.95 km
St Joan of Arc High School
Secondary: Catholic
2.35 km
Bear Creek Secondary School
Secondary: Public
3.64 km
Innisdale Secondary School
Secondary: Public
1.80 km
-
Elizabeth Park
Barrie ON 0.62km -
Harvie Park
Ontario 1.23km -
Cumming Park
Barrie ON 1.5km
-
TD Canada Trust Branch and ATM
53 Ardagh Rd, Barrie ON L4N 9B5 0.51km -
RBC Royal Bank
55A Bryne Dr, Barrie ON L4N 8V8 0.89km -
CIBC
453 Dunlop St W, Barrie ON L4N 1C3 2.26km














