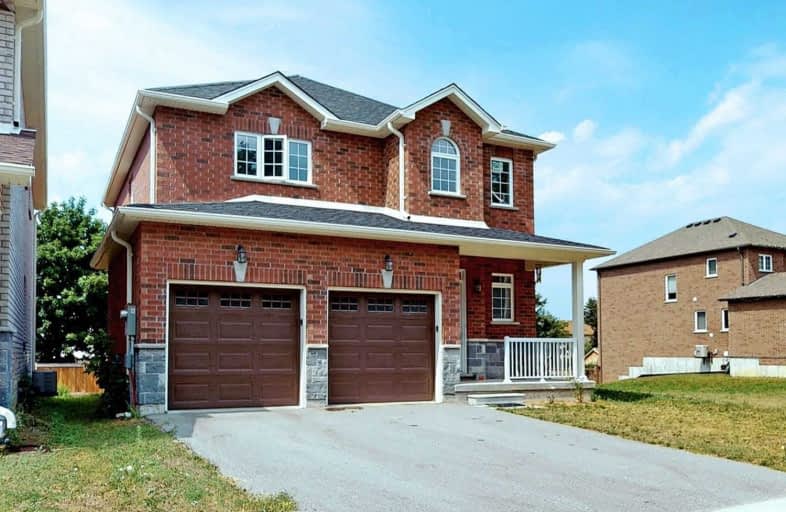Sold on Jul 23, 2020
Note: Property is not currently for sale or for rent.

-
Type: Detached
-
Style: 2-Storey
-
Size: 2000 sqft
-
Lot Size: 39.3 x 129 Feet
-
Age: 0-5 years
-
Taxes: $5,200 per year
-
Days on Site: 10 Days
-
Added: Jul 13, 2020 (1 week on market)
-
Updated:
-
Last Checked: 1 day ago
-
MLS®#: S4827886
-
Listed By: Homelife landmark realty inc., brokerage
Beautiful All Brick 4 Bdrm Home In Ardagh Bluff Area , Hedbern Edgewater Model,5 Years Old.Double Garage With Inside Entrance, Very Bright House,Large Window ,Open Concept Kitchen And Living Area,Main Floor Hard Wood. Large Tiles Entrance And Kitchen Area, .Extra Storage Room In Basement,Close To Schools, Parks & Amenities.Sign Covid Form Before Showing, Thursday And Friday 2-5 Only, 24 Hours Notice.
Extras
Stove, Fridge, Dishwasher, Washer, Dryer,All Light Fixtures,Exclude Tenant's Stuff. Sign Covid Form Before Showing, Thursday And Friday 2-5 Only, 24 Hours Notice.
Property Details
Facts for 185 Bishop Drive, Barrie
Status
Days on Market: 10
Last Status: Sold
Sold Date: Jul 23, 2020
Closed Date: Sep 01, 2020
Expiry Date: Sep 30, 2020
Sold Price: $664,500
Unavailable Date: Jul 23, 2020
Input Date: Jul 13, 2020
Property
Status: Sale
Property Type: Detached
Style: 2-Storey
Size (sq ft): 2000
Age: 0-5
Area: Barrie
Community: Ardagh
Inside
Bedrooms: 4
Bathrooms: 3
Kitchens: 1
Rooms: 9
Den/Family Room: Yes
Air Conditioning: Central Air
Fireplace: No
Washrooms: 3
Building
Basement: Full
Basement 2: Unfinished
Heat Type: Forced Air
Heat Source: Gas
Exterior: Brick
Water Supply: Municipal
Special Designation: Unknown
Parking
Driveway: Pvt Double
Garage Spaces: 2
Garage Type: Attached
Covered Parking Spaces: 2
Total Parking Spaces: 4
Fees
Tax Year: 2020
Tax Legal Description: Lot10,Plan51M939,Barrie
Taxes: $5,200
Highlights
Feature: Park
Feature: Public Transit
Feature: School
Land
Cross Street: Ferndale/Cuthbert/Bi
Municipality District: Barrie
Fronting On: North
Pool: None
Sewer: Sewers
Lot Depth: 129 Feet
Lot Frontage: 39.3 Feet
Additional Media
- Virtual Tour: http://www.winsold.com/tour/27434
Rooms
Room details for 185 Bishop Drive, Barrie
| Type | Dimensions | Description |
|---|---|---|
| Breakfast Main | 2.74 x 3.66 | Tile Floor, Breakfast Area |
| Kitchen Main | 3.56 x 3.66 | Tile Floor |
| Great Rm Main | 6.00 x 5.03 | Hardwood Floor |
| Bathroom Main | - | |
| Master 2nd | 3.66 x 5.21 | |
| Bathroom 2nd | - | |
| 2nd Br 2nd | 3.33 x 3.45 | |
| 3rd Br 2nd | 3.20 x 3.45 | |
| 4th Br 2nd | 2.96 x 3.38 | |
| Bathroom 2nd | - |
| XXXXXXXX | XXX XX, XXXX |
XXXX XXX XXXX |
$XXX,XXX |
| XXX XX, XXXX |
XXXXXX XXX XXXX |
$XXX,XXX | |
| XXXXXXXX | XXX XX, XXXX |
XXXXXX XXX XXXX |
$X,XXX |
| XXX XX, XXXX |
XXXXXX XXX XXXX |
$X,XXX | |
| XXXXXXXX | XXX XX, XXXX |
XXXXXXX XXX XXXX |
|
| XXX XX, XXXX |
XXXXXX XXX XXXX |
$XXX,XXX | |
| XXXXXXXX | XXX XX, XXXX |
XXXXXX XXX XXXX |
$X,XXX |
| XXX XX, XXXX |
XXXXXX XXX XXXX |
$X,XXX | |
| XXXXXXXX | XXX XX, XXXX |
XXXXXX XXX XXXX |
$X,XXX |
| XXX XX, XXXX |
XXXXXX XXX XXXX |
$X,XXX | |
| XXXXXXXX | XXX XX, XXXX |
XXXXXXX XXX XXXX |
|
| XXX XX, XXXX |
XXXXXX XXX XXXX |
$XXX,XXX |
| XXXXXXXX XXXX | XXX XX, XXXX | $664,500 XXX XXXX |
| XXXXXXXX XXXXXX | XXX XX, XXXX | $649,000 XXX XXXX |
| XXXXXXXX XXXXXX | XXX XX, XXXX | $2,100 XXX XXXX |
| XXXXXXXX XXXXXX | XXX XX, XXXX | $2,100 XXX XXXX |
| XXXXXXXX XXXXXXX | XXX XX, XXXX | XXX XXXX |
| XXXXXXXX XXXXXX | XXX XX, XXXX | $645,000 XXX XXXX |
| XXXXXXXX XXXXXX | XXX XX, XXXX | $2,100 XXX XXXX |
| XXXXXXXX XXXXXX | XXX XX, XXXX | $2,100 XXX XXXX |
| XXXXXXXX XXXXXX | XXX XX, XXXX | $1,900 XXX XXXX |
| XXXXXXXX XXXXXX | XXX XX, XXXX | $2,000 XXX XXXX |
| XXXXXXXX XXXXXXX | XXX XX, XXXX | XXX XXXX |
| XXXXXXXX XXXXXX | XXX XX, XXXX | $649,000 XXX XXXX |

St John Vianney Separate School
Elementary: CatholicTrillium Woods Elementary Public School
Elementary: PublicSt Catherine of Siena School
Elementary: CatholicArdagh Bluffs Public School
Elementary: PublicFerndale Woods Elementary School
Elementary: PublicHolly Meadows Elementary School
Elementary: PublicÉcole secondaire Roméo Dallaire
Secondary: PublicÉSC Nouvelle-Alliance
Secondary: CatholicSimcoe Alternative Secondary School
Secondary: PublicSt Joan of Arc High School
Secondary: CatholicBear Creek Secondary School
Secondary: PublicInnisdale Secondary School
Secondary: Public- 2 bath
- 4 bed
24 Clover Avenue, Barrie, Ontario • L4N 3M6 • Allandale Heights
- 3 bath
- 4 bed
- 2000 sqft
20 Bird Street, Barrie, Ontario • L4N 0X4 • Edgehill Drive




