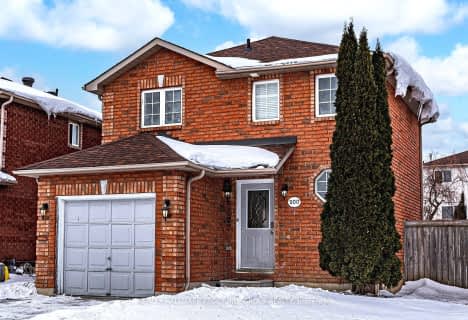Sold on Jun 03, 2020
Note: Property is not currently for sale or for rent.

-
Type: Detached
-
Style: 2-Storey
-
Lot Size: 29.53 x 120.41
-
Age: 16-30 years
-
Taxes: $3,087 per year
-
Days on Site: 9 Days
-
Added: Jul 03, 2023 (1 week on market)
-
Updated:
-
Last Checked: 4 hours ago
-
MLS®#: S6301041
-
Listed By: Re/max hallmark peggy hill group realty brokerage
IMPRESSIVE FAMILY HOME! Welcome to this beautifully fin nearly 1,700 sqft 2-storey set in an established neighbourhood near parks, shops, Georgian College, RVH & easy HWY 400 access. During the warmer months, enjoy BBQing & dining on the generously-sized deck as children & pets play in the fully fenced spacious backyard. Inside, delight in the gleaming hardwood & porcelain flooring adorned on the open concept main floor & the oversized windows throughout that illuminate the modern paint tones. The stylish kitchen boasts a modern aesthetic with expansive gray cabinets, a custom backsplash, with the incl S/S appl's. Comfortably host formal celebrations or family dinners in the open concept dining room. Adjacent, a cozy living room with a sliding glass w/o leading to the backyard provides the ultimate place to relax after an eventful day. A convenient powder room finishes this floor. Upstairs, retreat to the airy master bedroom with ample closet space and a vast sunlit window offering a b
Property Details
Facts for 185 Hickling Trail, Barrie
Status
Days on Market: 9
Last Status: Sold
Sold Date: Jun 03, 2020
Closed Date: Jul 15, 2020
Expiry Date: Sep 30, 2020
Sold Price: $481,000
Unavailable Date: Nov 30, -0001
Input Date: May 27, 2020
Prior LSC: Sold
Property
Status: Sale
Property Type: Detached
Style: 2-Storey
Age: 16-30
Area: Barrie
Community: Grove East
Availability Date: FLEX
Assessment Amount: $262,000
Assessment Year: 2020
Inside
Bedrooms: 3
Bedrooms Plus: 1
Bathrooms: 3
Kitchens: 1
Rooms: 8
Air Conditioning: Central Air
Laundry: Ensuite
Washrooms: 3
Building
Basement: Finished
Basement 2: Full
Exterior: Brick
Exterior: Vinyl Siding
Parking
Covered Parking Spaces: 2
Total Parking Spaces: 3
Fees
Tax Year: 2019
Tax Legal Description: PCL 108-3 SEC 51M266; PT LT 108 PL 51M266 PTS 79 T
Taxes: $3,087
Highlights
Feature: Hospital
Land
Cross Street: Grove St E / Johnson
Municipality District: Barrie
Fronting On: North
Parcel Number: 588310141
Pool: None
Sewer: Sewers
Lot Depth: 120.41
Lot Frontage: 29.53
Lot Irregularities: Approx Per Geo
Acres: < .50
Zoning: RM1
Rooms
Room details for 185 Hickling Trail, Barrie
| Type | Dimensions | Description |
|---|---|---|
| Kitchen Main | 2.80 x 2.80 | |
| Dining Main | 2.70 x 3.10 | |
| Living Main | 3.10 x 4.80 | |
| Bathroom Main | - | |
| Prim Bdrm 2nd | 3.10 x 5.70 | |
| Br 2nd | 3.10 x 4.10 | |
| Br 2nd | 2.80 x 4.60 | |
| Bathroom 2nd | - | |
| Br Bsmt | 3.00 x 4.40 | |
| Office Bsmt | 2.40 x 2.90 | |
| Laundry Bsmt | 2.00 x 2.50 | |
| Bathroom Bsmt | - |
| XXXXXXXX | XXX XX, XXXX |
XXXX XXX XXXX |
$XXX,XXX |
| XXX XX, XXXX |
XXXXXX XXX XXXX |
$XXX,XXX | |
| XXXXXXXX | XXX XX, XXXX |
XXXX XXX XXXX |
$XXX,XXX |
| XXX XX, XXXX |
XXXXXX XXX XXXX |
$XXX,XXX | |
| XXXXXXXX | XXX XX, XXXX |
XXXXXXX XXX XXXX |
|
| XXX XX, XXXX |
XXXXXX XXX XXXX |
$XXX,XXX | |
| XXXXXXXX | XXX XX, XXXX |
XXXXXXX XXX XXXX |
|
| XXX XX, XXXX |
XXXXXX XXX XXXX |
$XXX,XXX | |
| XXXXXXXX | XXX XX, XXXX |
XXXXXXX XXX XXXX |
|
| XXX XX, XXXX |
XXXXXX XXX XXXX |
$XXX,XXX |
| XXXXXXXX XXXX | XXX XX, XXXX | $750,000 XXX XXXX |
| XXXXXXXX XXXXXX | XXX XX, XXXX | $750,000 XXX XXXX |
| XXXXXXXX XXXX | XXX XX, XXXX | $481,000 XXX XXXX |
| XXXXXXXX XXXXXX | XXX XX, XXXX | $482,000 XXX XXXX |
| XXXXXXXX XXXXXXX | XXX XX, XXXX | XXX XXXX |
| XXXXXXXX XXXXXX | XXX XX, XXXX | $399,900 XXX XXXX |
| XXXXXXXX XXXXXXX | XXX XX, XXXX | XXX XXXX |
| XXXXXXXX XXXXXX | XXX XX, XXXX | $415,000 XXX XXXX |
| XXXXXXXX XXXXXXX | XXX XX, XXXX | XXX XXXX |
| XXXXXXXX XXXXXX | XXX XX, XXXX | $425,000 XXX XXXX |

Johnson Street Public School
Elementary: PublicCodrington Public School
Elementary: PublicSt Monicas Separate School
Elementary: CatholicSteele Street Public School
Elementary: PublicÉÉC Frère-André
Elementary: CatholicMaple Grove Public School
Elementary: PublicBarrie Campus
Secondary: PublicSimcoe Alternative Secondary School
Secondary: PublicSt Joseph's Separate School
Secondary: CatholicBarrie North Collegiate Institute
Secondary: PublicEastview Secondary School
Secondary: PublicInnisdale Secondary School
Secondary: Public- 2 bath
- 3 bed
- 700 sqft
200 Dunsmore Lane, Barrie, Ontario • L4M 6Z8 • Georgian Drive
- 2 bath
- 3 bed
- 1100 sqft
6 Fletcher Drive, Barrie, Ontario • L4M 5S2 • Grove East


