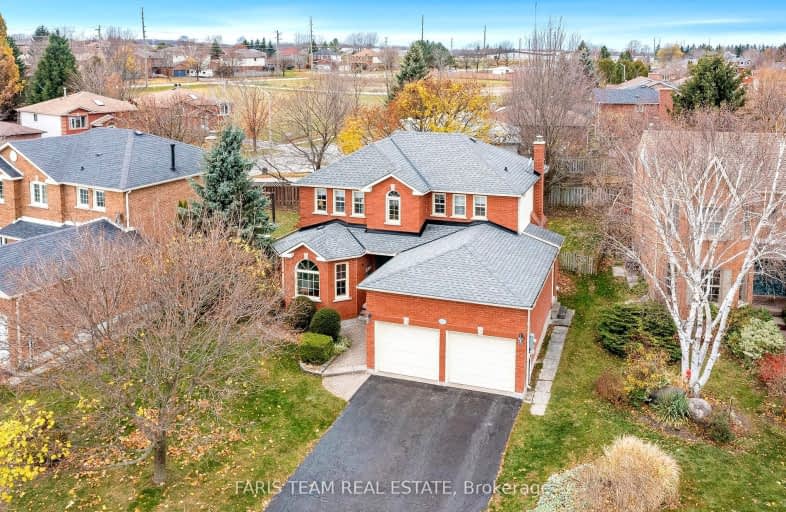
Video Tour
Somewhat Walkable
- Some errands can be accomplished on foot.
56
/100
Some Transit
- Most errands require a car.
36
/100
Somewhat Bikeable
- Most errands require a car.
46
/100

ÉIC Nouvelle-Alliance
Elementary: Catholic
1.34 km
St Marguerite d'Youville Elementary School
Elementary: Catholic
0.78 km
Emma King Elementary School
Elementary: Public
1.28 km
Andrew Hunter Elementary School
Elementary: Public
1.71 km
Portage View Public School
Elementary: Public
1.77 km
West Bayfield Elementary School
Elementary: Public
0.29 km
Barrie Campus
Secondary: Public
1.98 km
ÉSC Nouvelle-Alliance
Secondary: Catholic
1.35 km
Simcoe Alternative Secondary School
Secondary: Public
3.54 km
St Joseph's Separate School
Secondary: Catholic
3.26 km
Barrie North Collegiate Institute
Secondary: Public
2.86 km
St Joan of Arc High School
Secondary: Catholic
6.35 km
-
Sunnidale Park
227 Sunnidale Rd, Barrie ON L4M 3B9 1.72km -
Treetops Playground
320 Bayfield St, Barrie ON L4M 3C1 1.8km -
Dog Off-Leash Recreation Area
Barrie ON 1.94km
-
TD Bank Financial Group
534 Bayfield St, Barrie ON L4M 5A2 1.2km -
Scotiabank
544 Bayfield St, Barrie ON L4M 5A2 1.22km -
Banque Nationale du Canada
487 Bayfield St, Barrie ON L4M 4Z9 1.3km












