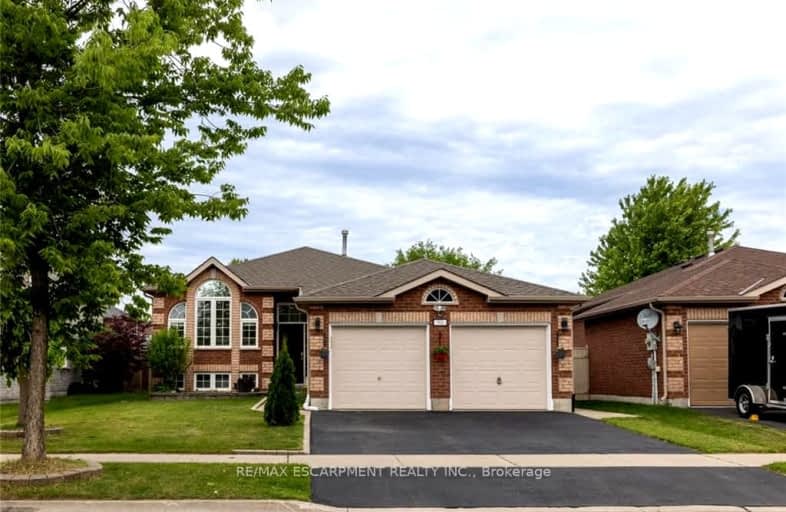Car-Dependent
- Almost all errands require a car.
18
/100
Some Transit
- Most errands require a car.
28
/100
Somewhat Bikeable
- Most errands require a car.
26
/100

St Marys Separate School
Elementary: Catholic
1.81 km
Emma King Elementary School
Elementary: Public
2.55 km
Andrew Hunter Elementary School
Elementary: Public
2.05 km
The Good Shepherd Catholic School
Elementary: Catholic
2.03 km
St Catherine of Siena School
Elementary: Catholic
1.99 km
Ardagh Bluffs Public School
Elementary: Public
2.17 km
Barrie Campus
Secondary: Public
4.05 km
École secondaire Roméo Dallaire
Secondary: Public
5.48 km
ÉSC Nouvelle-Alliance
Secondary: Catholic
2.85 km
Simcoe Alternative Secondary School
Secondary: Public
3.33 km
St Joan of Arc High School
Secondary: Catholic
2.65 km
Bear Creek Secondary School
Secondary: Public
4.66 km
-
Pringle Park
Ontario 0.54km -
Batteaux Park
Barrie ON 2.88km -
Sunnidale Park
227 Sunnidale Rd, Barrie ON L4M 3B9 3.14km
-
CIBC
453 Dunlop St W, Barrie ON L4N 1C3 1.18km -
Barrie Food Bank
7A George St, Barrie ON L4N 2G5 2.5km -
President's Choice Financial ATM
165 Wellington St W, Barrie ON L4N 1L7 2.54km














