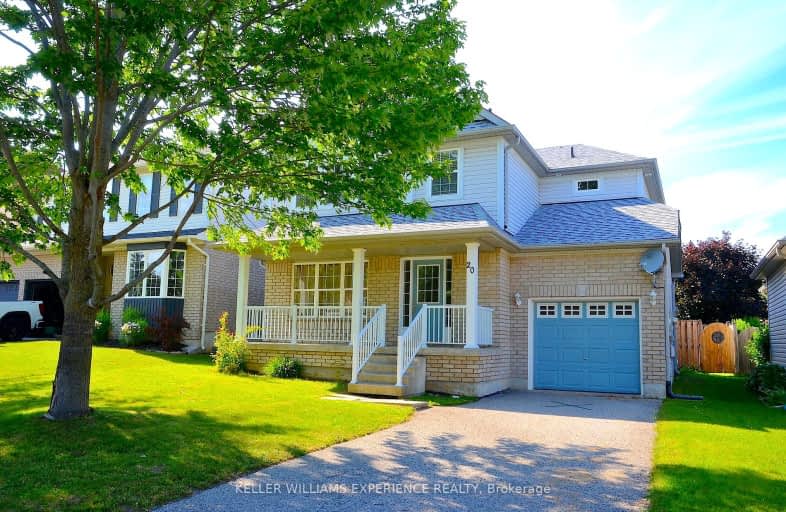
Car-Dependent
- Most errands require a car.
Some Transit
- Most errands require a car.
Somewhat Bikeable
- Most errands require a car.

École élémentaire Roméo Dallaire
Elementary: PublicAllandale Heights Public School
Elementary: PublicSt Bernadette Elementary School
Elementary: CatholicTrillium Woods Elementary Public School
Elementary: PublicFerndale Woods Elementary School
Elementary: PublicHolly Meadows Elementary School
Elementary: PublicÉcole secondaire Roméo Dallaire
Secondary: PublicÉSC Nouvelle-Alliance
Secondary: CatholicSimcoe Alternative Secondary School
Secondary: PublicSt Joan of Arc High School
Secondary: CatholicBear Creek Secondary School
Secondary: PublicInnisdale Secondary School
Secondary: Public-
St. Louis Bar and Grill
494 Veterans Drive, Unit 1, Barrie, ON L4N 9J5 0.53km -
Jack's Astor's
70 Mapleview Dr W, Barrie, ON L4M 4S7 0.98km -
The Keg Steakhouse + Bar
110 Concert Way, Unit1, Barrie, ON L4N 6N5 1.26km
-
Starbucks
420 Essa Road, Barrie, ON L4N 9J7 0.77km -
Starbucks
76 Barrie View Drive, Barrie, ON L4N 8V4 0.99km -
McDonald's
80 Barrie View Drive, Barrie, ON L4N 8V4 1.03km
-
LA Fitness
149 Live Eight Way, Barrie, ON L4N 6P1 1.47km -
GoodLife Fitness
42 Commerce Park Dr, Barrie, ON L4N 8W8 2.05km -
Planet Fitness
320 Bayfield Street, Barrie, ON L4M 3C1 6.58km
-
Drugstore Pharmacy
11 Bryne Drive, Barrie, ON L4N 8V8 1.87km -
Zehrs
620 Yonge Street, Barrie, ON L4N 4E6 4.41km -
Shoppers Drug Mart
165 Wellington Street West, Barrie, ON L4N 5.27km
-
Pizza Pi
480 Mapleton Avenue, Barrie, ON L4N 9C2 0.34km -
Kickin Wings
100 Caplan Avenue, Unit 7, Barrie, ON L4N 9J2 0.41km -
St. Louis Bar and Grill
494 Veterans Drive, Unit 1, Barrie, ON L4N 9J5 0.53km
-
Bayfield Mall
320 Bayfield Street, Barrie, ON L4M 3C1 6.55km -
Kozlov Centre
400 Bayfield Road, Barrie, ON L4M 5A1 7.09km -
Georgian Mall
509 Bayfield Street, Barrie, ON L4M 4Z8 8.06km
-
Farm Boy
436 Bryne Drive, Barrie, ON L4N 9R1 0.88km -
Food Basics
555 Essa Road, Barrie, ON L4N 9E6 0.96km -
Goodness Me! Natural Food Market
79 Park Place Boulevard, Suite 2, Barrie, ON L0L 1X1 1.37km
-
Dial a Bottle
Barrie, ON L4N 9A9 1.46km -
LCBO
534 Bayfield Street, Barrie, ON L4M 5A2 8.17km -
Coulsons General Store & Farm Supply
RR 2, Oro Station, ON L0L 2E0 20.98km
-
Canadian Tire
95 Mapleview Drive W, Suite 65, Barrie, ON L4N 9H6 1km -
Canadian Tire Gas+
77 Mapleview Drive W, Barrie, ON L4N 9H7 1.13km -
ONroute
400 North 201 Fairview Road, Barrie, ON L4N 9B1 1.41km
-
Galaxy Cinemas
72 Commerce Park Drive, Barrie, ON L4N 8W8 2.09km -
Imperial Cinemas
55 Dunlop Street W, Barrie, ON L4N 1A3 5.22km -
Cineplex - North Barrie
507 Cundles Road E, Barrie, ON L4M 0G9 8.09km
-
Barrie Public Library - Painswick Branch
48 Dean Avenue, Barrie, ON L4N 0C2 4.25km -
Innisfil Public Library
967 Innisfil Beach Road, Innisfil, ON L9S 1V3 12.31km -
Wasaga Beach Public Library
120 Glenwood Drive, Wasaga Beach, ON L9Z 2K5 32.16km
-
Royal Victoria Hospital
201 Georgian Drive, Barrie, ON L4M 6M2 8.61km -
Huronia Urgent Care Clinic
102-480 Huronia Road, Barrie, ON L4N 6M2 2.72km -
Painswick Laboratory
505 Yonge Street, Barrie, ON L4N 4E1 4km
- 3 bath
- 3 bed
- 1500 sqft
69 Alaskan Heights, Barrie, Ontario • L9J 0H9 • Rural Barrie Southwest













