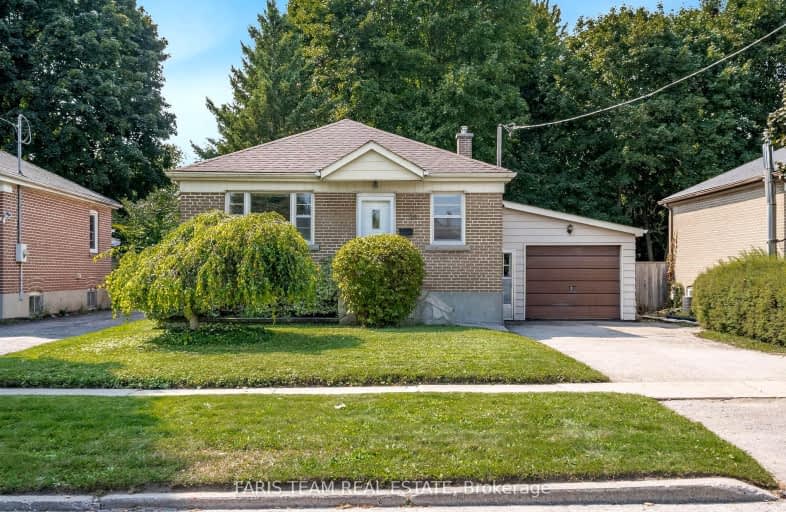
Video Tour
Somewhat Walkable
- Some errands can be accomplished on foot.
56
/100
Some Transit
- Most errands require a car.
47
/100
Somewhat Bikeable
- Most errands require a car.
30
/100

Monsignor Clair Separate School
Elementary: Catholic
1.76 km
Oakley Park Public School
Elementary: Public
0.18 km
Codrington Public School
Elementary: Public
1.29 km
Cundles Heights Public School
Elementary: Public
1.32 km
Maple Grove Public School
Elementary: Public
1.23 km
Hillcrest Public School
Elementary: Public
0.88 km
Barrie Campus
Secondary: Public
0.90 km
ÉSC Nouvelle-Alliance
Secondary: Catholic
2.11 km
Simcoe Alternative Secondary School
Secondary: Public
1.74 km
St Joseph's Separate School
Secondary: Catholic
1.71 km
Barrie North Collegiate Institute
Secondary: Public
0.26 km
Eastview Secondary School
Secondary: Public
2.42 km
-
Bayview Park
Dunlop St E, Barrie ON 1.12km -
Ferris Park
Ontario 1.21km -
St Vincent Park
Barrie ON 1.49km
-
Meridian Credit Union
135 Bayfield St, Barrie ON L4M 3B3 0.64km -
Mortgage Alliance Barrie
8 Sophia St E (East of Bayfield), Barrie ON L4M 1Y2 0.67km -
Scotiabank
44 Collier St (Owen St), Barrie ON L4M 1G6 0.84km













