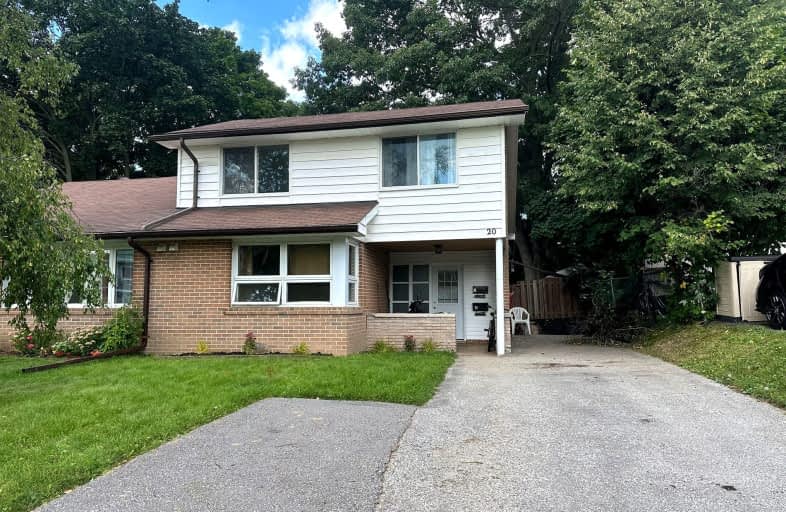Somewhat Walkable
- Some errands can be accomplished on foot.
67
/100
Some Transit
- Most errands require a car.
47
/100
Somewhat Bikeable
- Most errands require a car.
26
/100

Oakley Park Public School
Elementary: Public
0.42 km
Codrington Public School
Elementary: Public
0.85 km
Steele Street Public School
Elementary: Public
1.23 km
ÉÉC Frère-André
Elementary: Catholic
1.83 km
Maple Grove Public School
Elementary: Public
1.08 km
Hillcrest Public School
Elementary: Public
1.22 km
Barrie Campus
Secondary: Public
1.34 km
ÉSC Nouvelle-Alliance
Secondary: Catholic
2.52 km
Simcoe Alternative Secondary School
Secondary: Public
1.76 km
St Joseph's Separate School
Secondary: Catholic
1.78 km
Barrie North Collegiate Institute
Secondary: Public
0.53 km
Eastview Secondary School
Secondary: Public
2.08 km
-
Berczy Park
0.06km -
Kempenfelt Park
Kempenfelt Dr, Barrie ON 0.94km -
St Vincent Park
Barrie ON 1.05km
-
Bitcoin Depot - Bitcoin ATM
149 St Vincent St, Barrie ON L4M 3Y9 0.55km -
Scotiabank
509 Bayfield Streetstn Main, Barrie ON L4M 4Y5 0.73km -
Scotiabank
44 Collier St (Owen St), Barrie ON L4M 1G6 0.77km














