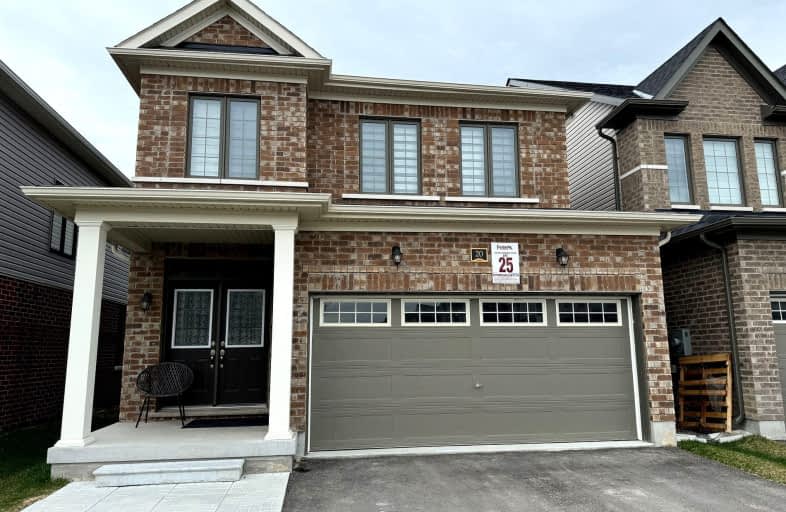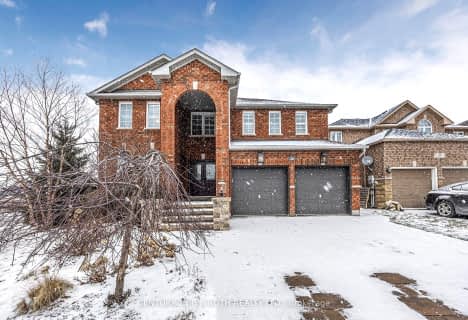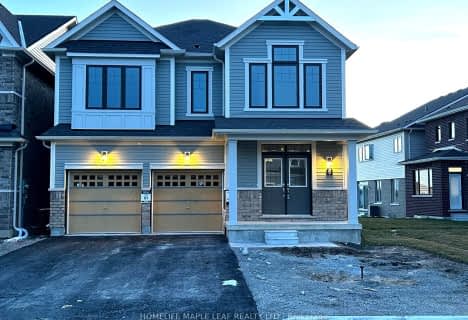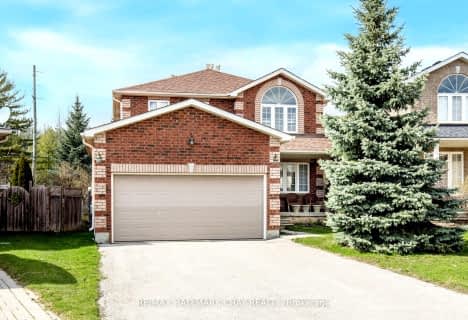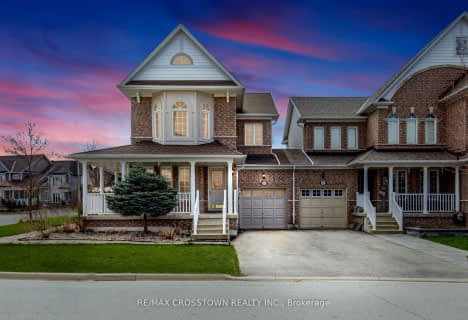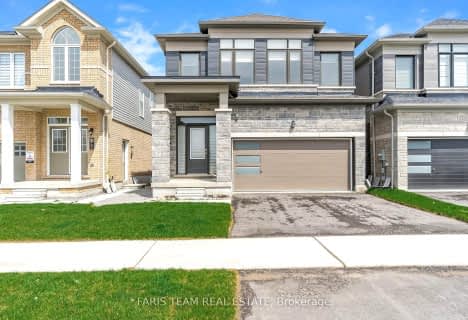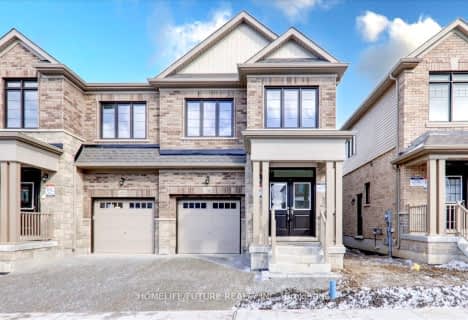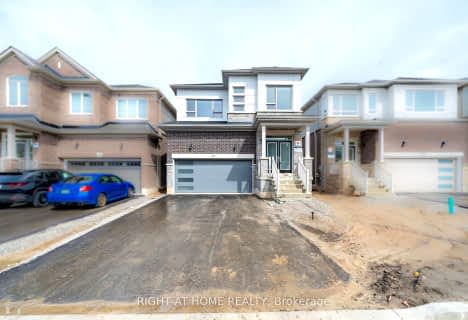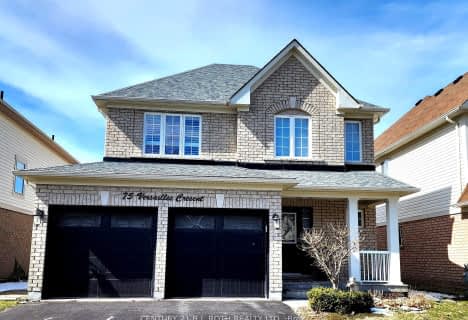Car-Dependent
- Almost all errands require a car.
Minimal Transit
- Almost all errands require a car.
Somewhat Bikeable
- Most errands require a car.

École élémentaire La Source
Elementary: PublicSt. John Paul II Separate School
Elementary: CatholicSunnybrae Public School
Elementary: PublicHyde Park Public School
Elementary: PublicHewitt's Creek Public School
Elementary: PublicSaint Gabriel the Archangel Catholic School
Elementary: CatholicSimcoe Alternative Secondary School
Secondary: PublicBarrie North Collegiate Institute
Secondary: PublicSt Peter's Secondary School
Secondary: CatholicNantyr Shores Secondary School
Secondary: PublicEastview Secondary School
Secondary: PublicInnisdale Secondary School
Secondary: Public-
The Queensway Park
Barrie ON 0.9km -
Bayshore Park
Ontario 2.16km -
Hurst Park
Barrie ON 2.58km
-
RBC Royal Bank
649 Yonge St (Yonge and Big Bay Point Rd), Barrie ON L4N 4E7 3.34km -
Peoples Credit Union
8034 Yonge St, Innisfil ON L9S 1L6 3.41km -
TD Bank Financial Group
624 Yonge St (Yonge Street), Barrie ON L4N 4E6 3.61km
- 4 bath
- 4 bed
- 2000 sqft
104 Durham Avenue, Barrie, Ontario • L9J 0L8 • Rural Barrie Southeast
- 3 bath
- 4 bed
- 2000 sqft
79 Phoenix Boulevard, Barrie, Ontario • L9J 0P7 • Rural Barrie Southeast
- 3 bath
- 5 bed
- 2000 sqft
11 Phoenix Boulevard, Barrie, Ontario • L9S 2Z4 • Painswick South
