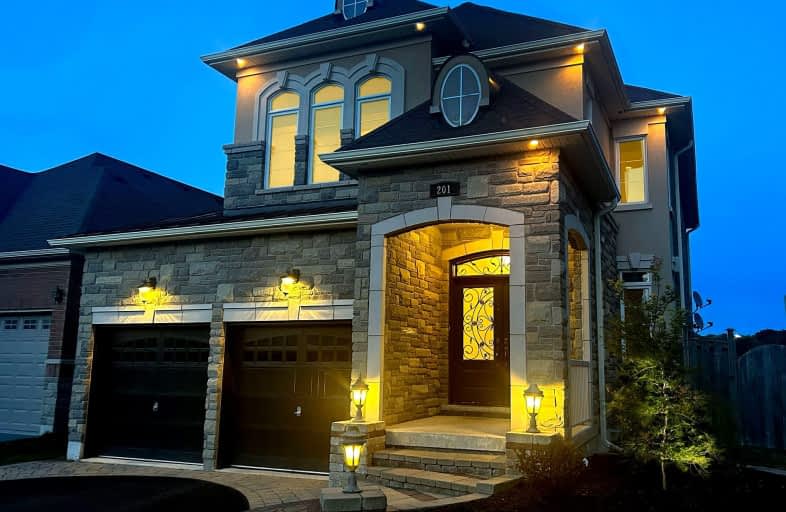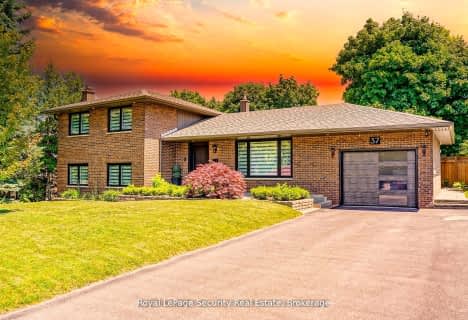
Video Tour
Somewhat Walkable
- Some errands can be accomplished on foot.
51
/100
Some Transit
- Most errands require a car.
35
/100
Somewhat Bikeable
- Almost all errands require a car.
24
/100

St John Vianney Separate School
Elementary: Catholic
2.14 km
Trillium Woods Elementary Public School
Elementary: Public
1.87 km
St Catherine of Siena School
Elementary: Catholic
0.82 km
Ardagh Bluffs Public School
Elementary: Public
1.07 km
Ferndale Woods Elementary School
Elementary: Public
0.26 km
Holly Meadows Elementary School
Elementary: Public
1.79 km
École secondaire Roméo Dallaire
Secondary: Public
3.36 km
ÉSC Nouvelle-Alliance
Secondary: Catholic
4.40 km
Simcoe Alternative Secondary School
Secondary: Public
3.36 km
St Joan of Arc High School
Secondary: Catholic
1.71 km
Bear Creek Secondary School
Secondary: Public
3.15 km
Innisdale Secondary School
Secondary: Public
2.44 km
-
Elizabeth Park
Barrie ON 0.57km -
Cumming Park
Barrie ON 1.08km -
Harvie Park
ON 1.33km
-
TD Canada Trust ATM
53 Ardagh Rd, Barrie ON L4N 9B5 1.14km -
TD Bank Financial Group
53 Ardagh Rd, Barrie ON L4N 9B5 1.13km -
TD Bank
53 Ardagh Rd, Barrie ON L4N 9B5 1.14km













