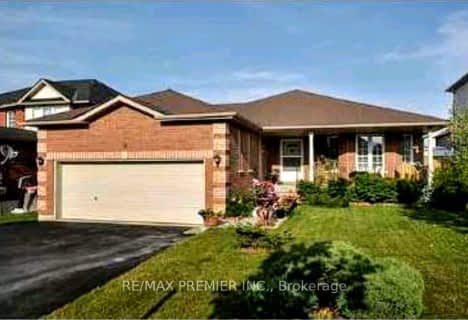
3D Walkthrough

Oakley Park Public School
Elementary: Public
1.05 km
Codrington Public School
Elementary: Public
0.16 km
St Monicas Separate School
Elementary: Catholic
0.93 km
Steele Street Public School
Elementary: Public
0.70 km
ÉÉC Frère-André
Elementary: Catholic
1.87 km
Maple Grove Public School
Elementary: Public
0.96 km
Barrie Campus
Secondary: Public
2.02 km
Simcoe Alternative Secondary School
Secondary: Public
2.21 km
St Joseph's Separate School
Secondary: Catholic
1.86 km
Barrie North Collegiate Institute
Secondary: Public
1.13 km
Eastview Secondary School
Secondary: Public
1.45 km
Innisdale Secondary School
Secondary: Public
4.17 km











