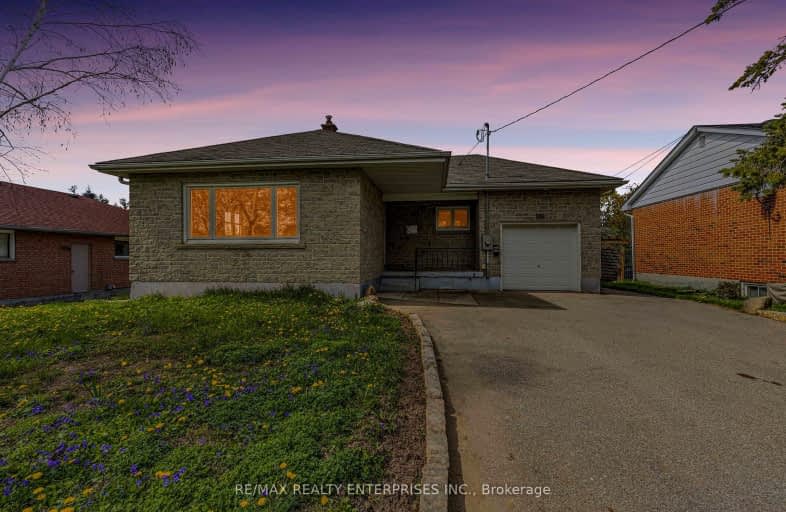Car-Dependent
- Some errands can be accomplished on foot.
50
/100
Some Transit
- Most errands require a car.
42
/100
Somewhat Bikeable
- Most errands require a car.
31
/100

Monsignor Clair Separate School
Elementary: Catholic
1.59 km
Oakley Park Public School
Elementary: Public
0.59 km
Codrington Public School
Elementary: Public
0.67 km
Steele Street Public School
Elementary: Public
0.85 km
ÉÉC Frère-André
Elementary: Catholic
1.53 km
Maple Grove Public School
Elementary: Public
0.70 km
Barrie Campus
Secondary: Public
1.54 km
ÉSC Nouvelle-Alliance
Secondary: Catholic
2.82 km
Simcoe Alternative Secondary School
Secondary: Public
2.15 km
St Joseph's Separate School
Secondary: Catholic
1.50 km
Barrie North Collegiate Institute
Secondary: Public
0.64 km
Eastview Secondary School
Secondary: Public
1.71 km
-
Nelson Lookout
Barrie ON 1.18km -
Ferris Park
Ontario 1.36km -
Redpath Park
ON 1.58km
-
BMO Bank of Montreal
204 Grove St E, Barrie ON L4M 2P9 0.5km -
BMO Bank of Montreal
90 Collier St, Barrie ON L4M 0J3 1.05km -
Scotiabank
509 Bayfield Streetstn Main, Barrie ON L4M 4Y5 1.1km













