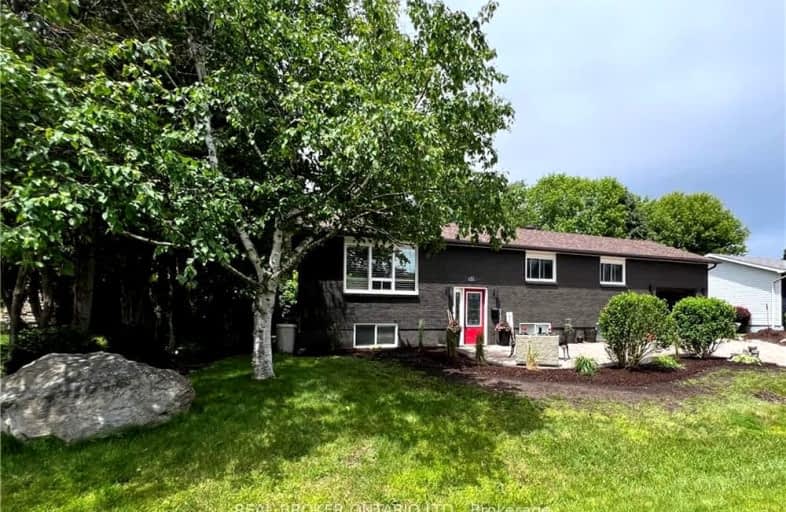Somewhat Walkable
- Some errands can be accomplished on foot.
50
/100
Some Transit
- Most errands require a car.
40
/100
Somewhat Bikeable
- Most errands require a car.
27
/100

St John Vianney Separate School
Elementary: Catholic
1.42 km
Allandale Heights Public School
Elementary: Public
1.81 km
Trillium Woods Elementary Public School
Elementary: Public
2.20 km
St Catherine of Siena School
Elementary: Catholic
1.39 km
Ardagh Bluffs Public School
Elementary: Public
1.73 km
Ferndale Woods Elementary School
Elementary: Public
0.79 km
École secondaire Roméo Dallaire
Secondary: Public
4.02 km
ÉSC Nouvelle-Alliance
Secondary: Catholic
3.84 km
Simcoe Alternative Secondary School
Secondary: Public
2.59 km
St Joan of Arc High School
Secondary: Catholic
2.44 km
Bear Creek Secondary School
Secondary: Public
3.93 km
Innisdale Secondary School
Secondary: Public
1.92 km
-
Elizabeth Park
Barrie ON 0.37km -
Harvie Park
Ontario 1.69km -
Shear park
Barrie ON 1.71km
-
TD Bank
53 Ardagh Rd, Barrie ON L4N 9B5 0.77km -
President's Choice Financial ATM
11 Bryne Dr, Barrie ON L4N 8V8 1.08km -
Meridian Credit Union ATM
410 Essa Rd, Barrie ON L4N 9J7 1.59km














