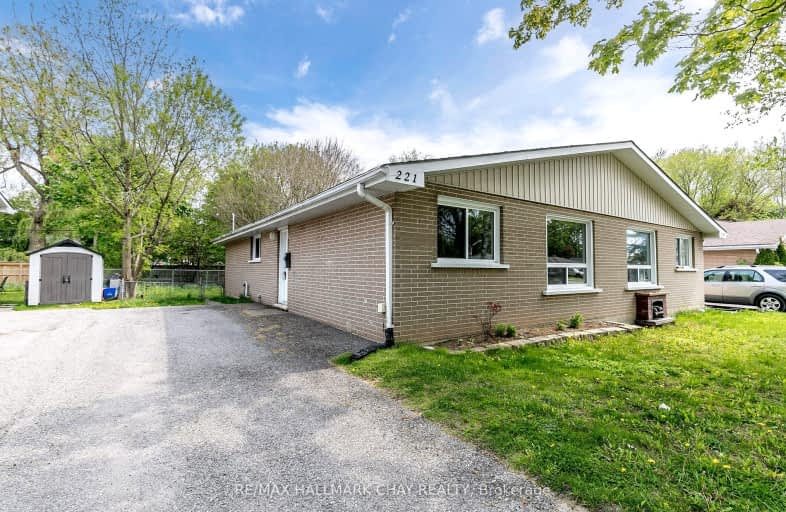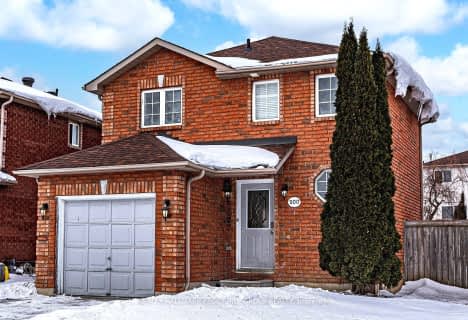Car-Dependent
- Almost all errands require a car.
15
/100
Some Transit
- Most errands require a car.
43
/100
Somewhat Bikeable
- Most errands require a car.
25
/100

Monsignor Clair Separate School
Elementary: Catholic
1.11 km
Oakley Park Public School
Elementary: Public
0.84 km
Codrington Public School
Elementary: Public
1.01 km
Steele Street Public School
Elementary: Public
0.73 km
ÉÉC Frère-André
Elementary: Catholic
1.02 km
Maple Grove Public School
Elementary: Public
0.21 km
Barrie Campus
Secondary: Public
1.63 km
ÉSC Nouvelle-Alliance
Secondary: Catholic
2.99 km
Simcoe Alternative Secondary School
Secondary: Public
2.63 km
St Joseph's Separate School
Secondary: Catholic
1.00 km
Barrie North Collegiate Institute
Secondary: Public
0.81 km
Eastview Secondary School
Secondary: Public
1.54 km
-
Berczy Park
0.9km -
Ferris Park
ON 1.06km -
Strabane Park
65 Strabane Ave (Btw Nelson St & Cook St), Barrie ON L4M 2A1 1.12km
-
BMO Bank of Montreal
204 Grove St E, Barrie ON L4M 2P9 0.15km -
BMO Bank of Montreal
353 Duckworth St, Barrie ON L4M 5C2 0.64km -
Ontario Educational Credit Union Ltd
48 Alliance Blvd, Barrie ON L4M 5K3 0.69km














