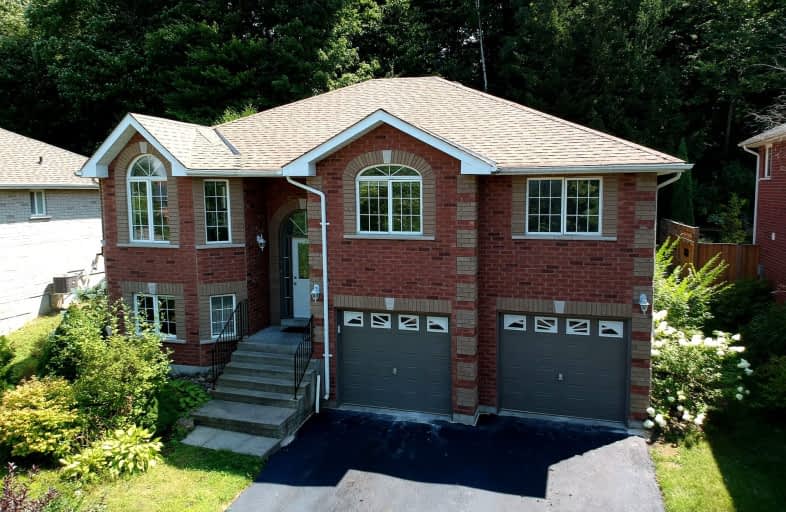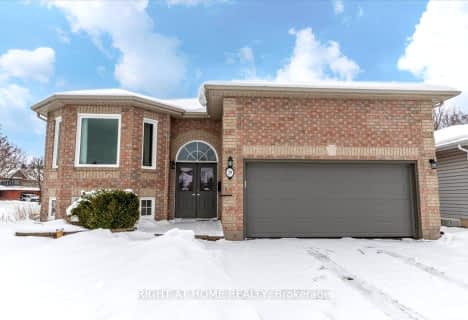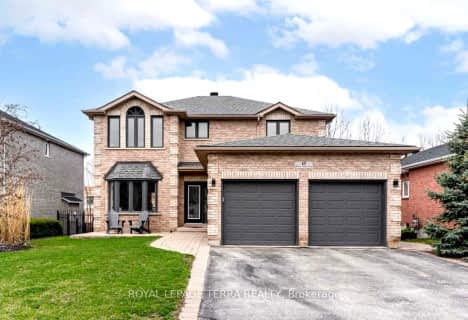Car-Dependent
- Almost all errands require a car.
Some Transit
- Most errands require a car.
Somewhat Bikeable
- Most errands require a car.

St Bernadette Elementary School
Elementary: CatholicTrillium Woods Elementary Public School
Elementary: PublicSt Catherine of Siena School
Elementary: CatholicArdagh Bluffs Public School
Elementary: PublicFerndale Woods Elementary School
Elementary: PublicHolly Meadows Elementary School
Elementary: PublicÉcole secondaire Roméo Dallaire
Secondary: PublicÉSC Nouvelle-Alliance
Secondary: CatholicSimcoe Alternative Secondary School
Secondary: PublicSt Joan of Arc High School
Secondary: CatholicBear Creek Secondary School
Secondary: PublicInnisdale Secondary School
Secondary: Public-
Grayson's Pub and Grub
2 Marsellus Drive, Barrie, ON L4N 0Y4 1.23km -
St Louis Bar and Grill
494 Veterans Drive, Unit 1, Barrie, ON L4N 9J5 1.38km -
JACK'S ASTOR'S
70 Mapleview Drive West, Barrie, ON L4M 4S7 2.16km
-
Starbucks
420 Essa Road, Barrie, ON L4N 9J7 0.58km -
Tim Hortons
226 Essa Road, Barrie, ON L4N 9C5 1.46km -
Tim Hortons
109 Mapleview Drive W, Barrie, ON L4N 9H7 2.08km
-
Drugstore Pharmacy
11 Bryne Drive, Barrie, ON L4N 8V8 1.72km -
Shoppers Drug Mart
165 Wellington Street West, Barrie, ON L4N 4.6km -
Zehrs
620 Yonge Street, Barrie, ON L4N 4E6 5.21km
-
Stacked Pancake Breakfast House
440 Essa Road, Barrie, ON L4N 9C6 0.56km -
Mucho Burrito Fresh Mexican Grill
420-Essa Road, Barrie, ON L4N 9J7 0.63km -
Subway
410 Essa Road, Barrie, ON L4N 9J7 0.58km
-
Bayfield Mall
320 Bayfield Street, Barrie, ON L4M 3C1 5.9km -
Kozlov Centre
400 Bayfield Road, Barrie, ON L4M 5A1 6.42km -
Georgian Mall
509 Bayfield Street, Barrie, ON L4M 4Z8 7.35km
-
Food Basics
555 Essa Road, Barrie, ON L4N 9E6 1.04km -
Farm Boy
436 Bryne Drive, Barrie, ON L4N 9R1 2.07km -
Goodness Me! Natural Food Market
79 Park Place Boulevard, Suite 2, Barrie, ON L0L 1X1 2.53km
-
Dial a Bottle
Barrie, ON L4N 9A9 2.67km -
LCBO
534 Bayfield Street, Barrie, ON L4M 5A2 7.41km -
Coulsons General Store & Farm Supply
RR 2, Oro Station, ON L0L 2E0 21.27km
-
Andrew's Heating & Air Conditioning
8 Shadowood Road, Barrie, ON L4N 7K4 0.86km -
Canadian Tire Gas+
201 Fairview Road, Barrie, ON L4N 9B1 1.89km -
ONroute
400 North 201 Fairview Road, Barrie, ON L4N 9B1 1.92km
-
Galaxy Cinemas
72 Commerce Park Drive, Barrie, ON L4N 8W8 3.23km -
Imperial Cinemas
55 Dunlop Street W, Barrie, ON L4N 1A3 4.77km -
Cineplex - North Barrie
507 Cundles Road E, Barrie, ON L4M 0G9 7.7km
-
Barrie Public Library - Painswick Branch
48 Dean Avenue, Barrie, ON L4N 0C2 5.09km -
Innisfil Public Library
967 Innisfil Beach Road, Innisfil, ON L9S 1V3 13.47km -
Orillia Public Library
36 Mississaga Street W, Orillia, ON L3V 3A6 36.97km
-
Royal Victoria Hospital
201 Georgian Drive, Barrie, ON L4M 6M2 8.41km -
Huronia Urgent Care Clinic
102-480 Huronia Road, Barrie, ON L4N 6M2 3.66km -
Wellington Walk-in Clinic
200 Wellington Street W, Unit 3, Barrie, ON L4N 1K9 4.21km
-
Marsellus Park
2 Marsellus Dr, Barrie ON L4N 0Y4 1.28km -
Bear Creek Park
25 Bear Creek Dr (at Holly Meadow Rd.), Barrie ON 2.51km -
Shear park
Barrie ON 2.72km
-
BMO Bank of Montreal
555 Essa Rd, Barrie ON L4N 6A9 1.05km -
TD Bank Financial Group
53 Ardagh Rd, Barrie ON L4N 9B5 1.44km -
Barrie-Bryne Dr& Essa Rd Branch
55A Bryne Dr, Barrie ON 1.55km














