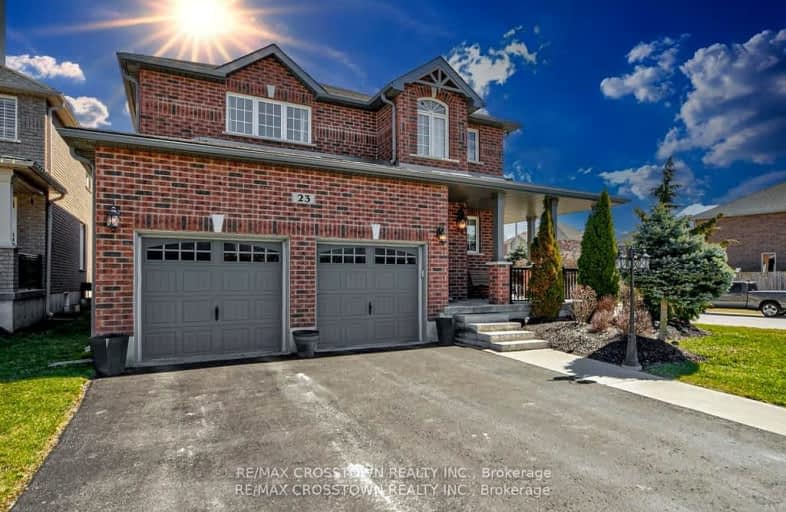Car-Dependent
- Almost all errands require a car.
12
/100
Some Transit
- Most errands require a car.
29
/100
Somewhat Bikeable
- Most errands require a car.
34
/100

St Bernadette Elementary School
Elementary: Catholic
2.76 km
St Catherine of Siena School
Elementary: Catholic
0.20 km
Ardagh Bluffs Public School
Elementary: Public
0.29 km
Ferndale Woods Elementary School
Elementary: Public
0.83 km
W C Little Elementary School
Elementary: Public
3.21 km
Holly Meadows Elementary School
Elementary: Public
2.11 km
École secondaire Roméo Dallaire
Secondary: Public
3.58 km
ÉSC Nouvelle-Alliance
Secondary: Catholic
4.36 km
Simcoe Alternative Secondary School
Secondary: Public
3.85 km
St Joan of Arc High School
Secondary: Catholic
1.00 km
Bear Creek Secondary School
Secondary: Public
2.90 km
Innisdale Secondary School
Secondary: Public
3.43 km
-
Elizabeth Park
Barrie ON 1.22km -
Batteaux Park
Barrie ON 1.41km -
Cumming Park
Barrie ON 1.4km
-
CIBC
453 Dunlop St W, Barrie ON L4N 1C3 2.13km -
TD Canada Trust ATM
53 Ardagh Rd, Barrie ON L4N 9B5 2.14km -
TD Canada Trust Branch and ATM
53 Ardagh Rd, Barrie ON L4N 9B5 2.14km














